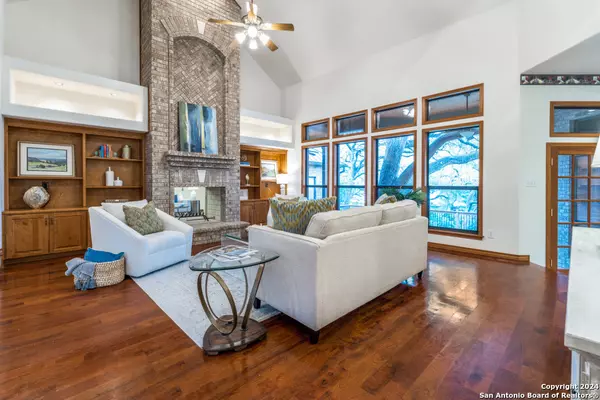$849,000
For more information regarding the value of a property, please contact us for a free consultation.
13 ORSINGER HL San Antonio, TX 78230-1500
3 Beds
3 Baths
3,507 SqFt
Key Details
Property Type Single Family Home
Sub Type Single Family Detached
Listing Status Sold
Purchase Type For Sale
Square Footage 3,507 sqft
Price per Sqft $238
Subdivision Orsinger Lane
MLS Listing ID 1761908
Sold Date 05/15/24
Style One Story
Bedrooms 3
Full Baths 2
Half Baths 1
HOA Fees $90/qua
Year Built 1999
Annual Tax Amount $26,219
Tax Year 2023
Lot Size 0.537 Acres
Acres 0.537
Property Sub-Type Single Family Detached
Property Description
A hidden gem awaits in the gated jewel box neighborhood known as Orsinger Lane. Canopies of legacy oaks surround this beautiful custom home that combines craftsmanship and harmony creating serene living spaces inside and out. Abundant natural light welcomes you as you enter the expansive great room with beamed vaulted ceiling and double masonry fireplace. Rich Texas Mesquite floors, along with banks of windows allow natural light and augments spaciousness. An open kitchen with granite counters is accentuated with a center island and pine cabinetry and custom lighting. Just off the kitchen is a conveniently designed formal dining room with custom lighting. The Owner's retreat offers tranquility with a private sitting area surrounded by bay windows, dual closets, and features a spacious en suite bath with jetted tub and separate seamless glass walk-in shower. The attached 2 car garage boasts California Closets custom features and a 2022 water heater/softener system. The 3rd car garage is climate controlled and could be used as storage or workshop also featuring custom shelving. Enjoy peace and quiet on a large covered patio overlooking the expansive lawn, gorgeous majestic oak trees and custom lighting. Soft landscape lighting highlights both the front and back of this immaculate home. The location is a well kept secret tucked away just minutes to the medical center, USAA, La Cantera, and within 15 minutes of the airport.
Location
State TX
County Bexar
Area 0500
Rooms
Family Room 20X15
Master Bathroom Tub/Shower Separate, Double Vanity
Master Bedroom DownStairs, Outside Access, Walk-In Closet, Multi-Closets, Ceiling Fan
Dining Room 16X14
Kitchen 13X16
Interior
Heating Central, Heat Pump, Zoned
Cooling Two Central, Zoned
Flooring Carpeting, Ceramic Tile, Wood
Exterior
Exterior Feature None
Parking Features Three Car Garage
Pool None
Amenities Available Controlled Access
Roof Type Metal
Private Pool N
Building
Lot Description Wooded, Mature Trees (ext feat), Gently Rolling
Story 1
Foundation Slab
Sewer City
Water City
Schools
Elementary Schools Housman
Middle Schools Hobby William P.
High Schools Clark
School District Northside
Others
Acceptable Financing Conventional, FHA, VA, Cash
Listing Terms Conventional, FHA, VA, Cash
Read Less
Want to know what your home might be worth? Contact us for a FREE valuation!

Our team is ready to help you sell your home for the highest possible price ASAP





