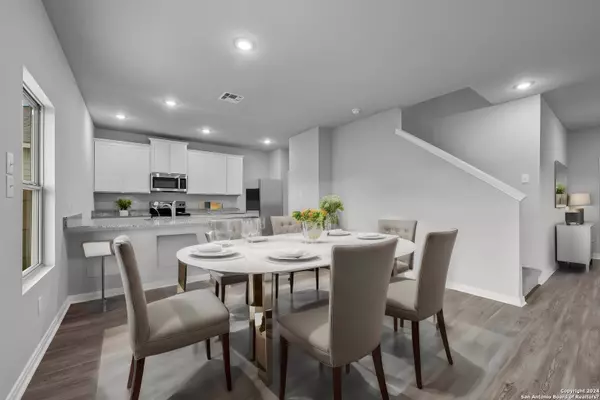$282,990
For more information regarding the value of a property, please contact us for a free consultation.
505 Cypress Arbor Seguin, TX 78155
3 Beds
3 Baths
2,034 SqFt
Key Details
Property Type Single Family Home
Sub Type Single Family Detached
Listing Status Sold
Purchase Type For Sale
Square Footage 2,034 sqft
Price per Sqft $139
Subdivision Greenfield
MLS Listing ID 1717295
Sold Date 05/23/24
Style Two Story
Bedrooms 3
Full Baths 2
Half Baths 1
HOA Fees $33/qua
Year Built 2023
Annual Tax Amount $1
Tax Year 2023
Lot Size 5,662 Sqft
Acres 0.13
Property Sub-Type Single Family Detached
Property Description
****READY NOW*** You'll love the innovative layout of this 3-bedroom home at 505 Cypress Arbor for its comfortability and charm. The study, detailed with glass doors, welcomes you into this charming 3-bedroom home. Make your way to the living area and notice how the living, dining, and kitchen spaces flow seamlessly together. Access the covered patio through the dining room to enjoy your morning coffee with a good book! Make your way through the kitchen and find a powder room near the interior garage door. You'll appreciate quick grocery hauls with the garage so close to your kitchen! Make your way upstairs to the loft, which can be transformed into the theater room of your dreams or even a home gym! Your owner's suite sits just off the loft. Make your way through the French doors and into your owner's bathroom to find a glass-enclosed shower, a vanity, a toilet area, and an extensive walk-in closet. You'll find 2 additional bedrooms, a shared bathroom, and the laundry room down the second-floor hall.
Location
State TX
County Guadalupe
Area 2702
Rooms
Family Room 20X2
Master Bathroom Tub/Shower Separate, Double Vanity, Garden Tub
Master Bedroom Upstairs, Walk-In Closet, Full Bath
Kitchen 10X16
Interior
Heating Central
Cooling One Central
Flooring Carpeting, Vinyl
Exterior
Parking Features Two Car Garage
Pool None
Amenities Available None
Roof Type Composition
Private Pool N
Building
Story 2
Foundation Slab
Sewer City
Water Water System, City
Schools
Elementary Schools Koenneckee
Middle Schools Jim Barnes
High Schools Seguin
School District Seguin
Others
Acceptable Financing Conventional, FHA, VA, TX Vet, Cash
Listing Terms Conventional, FHA, VA, TX Vet, Cash
Read Less
Want to know what your home might be worth? Contact us for a FREE valuation!

Our team is ready to help you sell your home for the highest possible price ASAP





