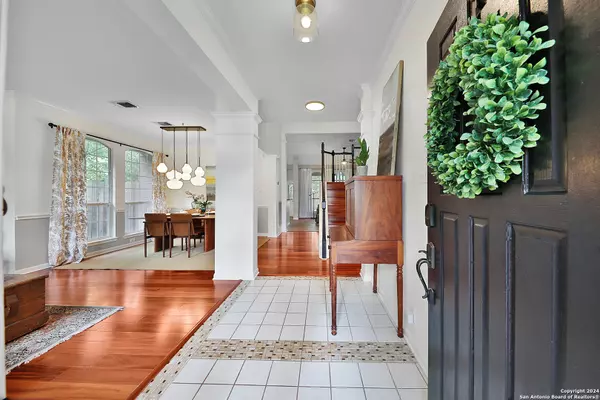$385,000
For more information regarding the value of a property, please contact us for a free consultation.
8203 parkland hills San Antonio, TX 78254
3 Beds
3 Baths
2,202 SqFt
Key Details
Property Type Single Family Home
Sub Type Single Residential
Listing Status Sold
Purchase Type For Sale
Square Footage 2,202 sqft
Price per Sqft $174
Subdivision Camino Bandera
MLS Listing ID 1768017
Sold Date 05/24/24
Style Two Story,Contemporary
Bedrooms 3
Full Baths 2
Half Baths 1
Construction Status Pre-Owned
HOA Fees $22
Year Built 1994
Annual Tax Amount $8,612
Tax Year 2023
Lot Size 10,454 Sqft
Property Description
MULTIPLE OFFERS RECEIVED. PLEASE SUBMIT ALL OFFERS BY NOON ON TUESDAY, APRIL 23RD. SELLERS ALSO INTERESTED IN A LEASE BACK THROUGH JULY 1ST, BUT THAT IS NOT A DEAL BREAKER. THANK YOU FOR SUBMITTING! Come see this Stunning 3-Bedroom, 2 1/2 Bath David Weekley Home in Camino Bandera! This home is spectacular and the owners spared no expense in updating the home with designer finishes and a breathtaking backyard oasis. The home has excellent curb appeal with its mature trees, manicured bushes, brick exterior, on a cul-de-sac lot. Step into the gorgeous entry and you are greeted with a spacious layout, high ceilings, bright natural light and a stunning wall of windows. From designer finishes to recent upgrades, this home has it all! Don't miss out on this incredible gem with a split primary retreat, game room, elegant dining room, gourmet kitchen and so much more! 2 NEW HVACS (2021/2023), New Primary and Secondary Bathroom Upgrades (2019), New Water Heater (2021), New Water Softener (2021), Upgraded Custom Lighting (2021), New Fence (2020), and over $13,000 of Custom Landscaping Enhancements (2020/2021). The backyard includes a show stopping tongue and groove 34 X 12 covered patio with impressive outdoor lighting on almost a 1/4 acre lot. The neighborhood amenities are outstanding and include 2 park/playground areas, a sprawling pool with bbq grills and picnic area, tennis/pickleball courts, and a fenced basketball court. This home is located close to 1604/410/IH10, shopping, USAA and Brandeis High School. Call today for a Private Tour!
Location
State TX
County Bexar
Area 0300
Rooms
Master Bathroom 2nd Level 11X8 Tub/Shower Separate, Double Vanity, Tub has Whirlpool
Master Bedroom 2nd Level 17X14 Upstairs, Walk-In Closet, Ceiling Fan, Full Bath
Bedroom 2 2nd Level 11X9
Bedroom 3 2nd Level 11X11
Living Room Main Level 18X17
Dining Room Main Level 11X10
Kitchen Main Level 15X13
Family Room Main Level 14X13
Interior
Heating Central
Cooling Two Central
Flooring Carpeting, Ceramic Tile, Wood
Heat Source Natural Gas
Exterior
Exterior Feature Patio Slab, Covered Patio, Privacy Fence, Sprinkler System, Double Pane Windows, Storage Building/Shed, Has Gutters, Special Yard Lighting, Mature Trees
Parking Features Two Car Garage
Pool None
Amenities Available Pool, Tennis, Park/Playground, BBQ/Grill, Basketball Court
Roof Type Composition
Private Pool N
Building
Lot Description Cul-de-Sac/Dead End, City View, Mature Trees (ext feat)
Foundation Slab
Sewer Sewer System
Water Water System
Construction Status Pre-Owned
Schools
Elementary Schools Wanke
Middle Schools Stinson Katherine
High Schools Louis D Brandeis
School District Northside
Others
Acceptable Financing Conventional, FHA, VA, Cash
Listing Terms Conventional, FHA, VA, Cash
Read Less
Want to know what your home might be worth? Contact us for a FREE valuation!

Our team is ready to help you sell your home for the highest possible price ASAP





