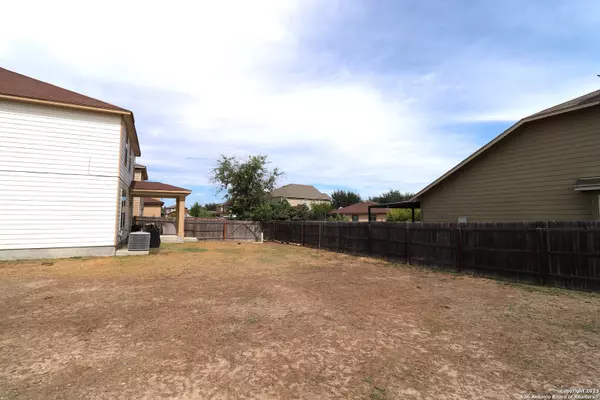$300,000
For more information regarding the value of a property, please contact us for a free consultation.
3534 SUNBIRD BAY San Antonio, TX 78245-2993
5 Beds
3 Baths
2,250 SqFt
Key Details
Property Type Single Family Home
Sub Type Single Residential
Listing Status Sold
Purchase Type For Sale
Square Footage 2,250 sqft
Price per Sqft $133
Subdivision Mesa Creek
MLS Listing ID 1725619
Sold Date 05/10/24
Style Two Story
Bedrooms 5
Full Baths 3
Construction Status Pre-Owned
HOA Fees $33/ann
Year Built 2012
Annual Tax Amount $6,106
Tax Year 2022
Lot Size 10,846 Sqft
Lot Dimensions 10846
Property Description
Amazing opportunity for a move in ready home nestled in the Mesa Creek community, situated on corner lot. This lovely two-story home features 5 bedrooms,3 bathrooms, and offers 2,250 sq. ft. of living space. Making the commute an easy one, this home is located 7.3 miles from Lackland AFB on HWY 90 and easy access to Loop 410 & Loop 1604. This meticulously maintained house has been refreshed with new paint throughout and as you enter the home, you are greeted by a warm and welcoming atmosphere. The living room, dining room, and kitchen area are part of the open floor plan. One secondary bedroom and full bath, located on the ground floor, with carpet in all bedrooms. Upstairs, you will find the spacious master bedroom with a full bath, three additional well-sized secondary bedrooms share another full bath. Parking is a breeze with a two-car garage, an in-fenced backyard with a patio perfect for outdoor activities and relaxations. With additional shed storage for equipment, and yard tools. Plus, you will be part of a great community with access to Pool, Basketball Courts, and a Kiddie Park. Don't miss the opportunity to make this lovely home your own.
Location
State TX
County Bexar
Area 0200
Rooms
Master Bathroom 2nd Level 6X8 Tub/Shower Separate
Master Bedroom 2nd Level 16X14 Upstairs
Bedroom 2 2nd Level 16X11
Bedroom 3 2nd Level 12X10
Bedroom 4 11X11
Bedroom 5 Main Level 10X12
Living Room Main Level 20X15
Kitchen Main Level 12X12
Interior
Heating Central
Cooling One Central
Flooring Carpeting
Heat Source Electric
Exterior
Exterior Feature Covered Patio, Privacy Fence
Parking Features One Car Garage
Pool None
Amenities Available None
Roof Type Wood Shingle/Shake
Private Pool N
Building
Lot Description Corner
Foundation Slab
Sewer City
Water City
Construction Status Pre-Owned
Schools
Elementary Schools Fisher
Middle Schools Rayburn Sam
High Schools John Jay
School District Northside
Others
Acceptable Financing Conventional, FHA, VA, Cash
Listing Terms Conventional, FHA, VA, Cash
Read Less
Want to know what your home might be worth? Contact us for a FREE valuation!

Our team is ready to help you sell your home for the highest possible price ASAP





