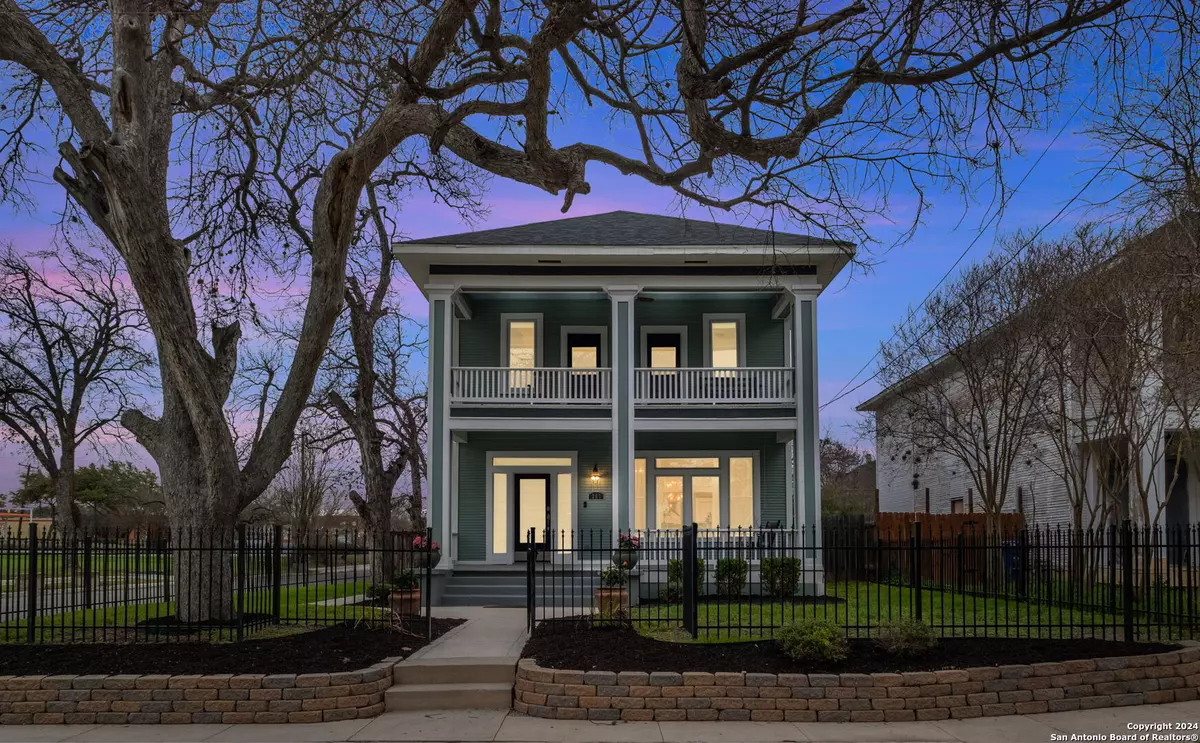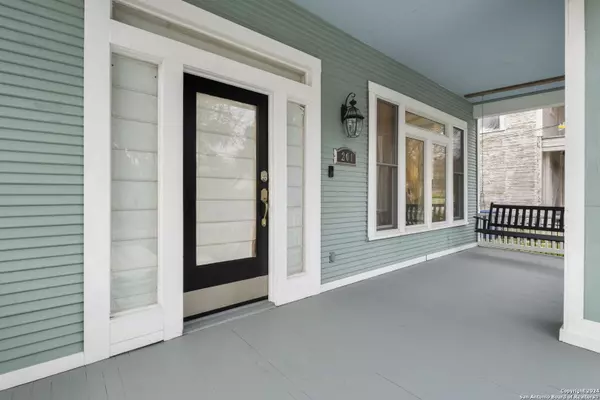$495,000
For more information regarding the value of a property, please contact us for a free consultation.
201 IRA AVE San Antonio, TX 78209-7017
3 Beds
3 Baths
1,874 SqFt
Key Details
Property Type Single Family Home
Sub Type Single Family Detached
Listing Status Sold
Purchase Type For Sale
Square Footage 1,874 sqft
Price per Sqft $255
Subdivision Mahncke Park
MLS Listing ID 1755603
Sold Date 05/15/24
Style Two Story,Craftsman
Bedrooms 3
Full Baths 3
Year Built 1913
Annual Tax Amount $11,054
Tax Year 2023
Lot Size 7,492 Sqft
Acres 0.172
Property Description
Step into the enchanting world of 201 Ira Ave. in Mahncke Park, where every corner whispers tales of history and modern allure. As you walk through the doors of this 1913 Craftsman Cottage, you're greeted by a symphony of preservation and restoration, a testament to timeless elegance and meticulous care. Imagine cooking in the sparkling kitchen, its granite counters gleaming under the soft glow of natural light. With stainless steel appliances and trendy open shelving, it's a culinary oasis where every dish is crafted with love. Upstairs, the master retreat awaits, a sanctuary of comfort and serenity. Connected to a cozy sitting room/study and boasting a private bath, it's a haven where you can unwind after a long day. But it's not just the interiors that beckon; it's the outdoor spaces too. Picture yourself lounging on the Southern-style verandas, sipping your morning coffee as you soak in the warmth of the sun. And the generous fenced backyard with its storage shed is a canvas waiting for your personal touch.Location-wise, it's a dream come true. Just steps away from cultural events, delectable dining spots, and eclectic shopping in the Pearl District, this home puts the best of San Antonio at your doorstep. 201 Ira Ave. isn't just a house; it's a promise of a lifestyle where every moment is filled with joy, comfort, and the beauty of urban living. Are you ready to make it your own?
Location
State TX
County Bexar
Area 1300
Rooms
Master Bathroom Shower Only, Separate Vanity, Double Vanity
Master Bedroom Upstairs
Dining Room 15X12
Kitchen 13X12
Interior
Heating Central
Cooling Two Central
Flooring Ceramic Tile, Wood
Exterior
Exterior Feature Covered Patio, Deck/Balcony, Privacy Fence, Wrought Iron Fence, Storage Building/Shed, Mature Trees
Parking Features None/Not Applicable
Pool None
Amenities Available Park/Playground
Roof Type Composition
Private Pool N
Building
Lot Description Corner, Mature Trees (ext feat), Level
Story 2
Sewer Sewer System
Water Water System
Schools
Elementary Schools Lamar
Middle Schools Hawthorne Academy
High Schools Edison
School District San Antonio I.S.D.
Others
Acceptable Financing Conventional, VA, Cash
Listing Terms Conventional, VA, Cash
Read Less
Want to know what your home might be worth? Contact us for a FREE valuation!

Our team is ready to help you sell your home for the highest possible price ASAP





