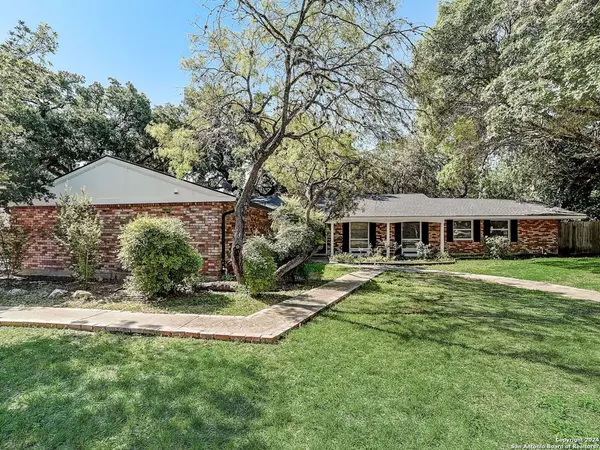$420,000
For more information regarding the value of a property, please contact us for a free consultation.
826 PATRICIA San Antonio, TX 78216-3043
4 Beds
3 Baths
2,709 SqFt
Key Details
Property Type Single Family Home
Sub Type Single Family Detached
Listing Status Sold
Purchase Type For Sale
Square Footage 2,709 sqft
Price per Sqft $156
Subdivision Harmony Hills
MLS Listing ID 1752836
Sold Date 04/30/24
Style One Story
Bedrooms 4
Full Baths 3
Year Built 1964
Annual Tax Amount $10,502
Tax Year 2022
Lot Size 0.406 Acres
Acres 0.406
Property Sub-Type Single Family Detached
Property Description
Darling, halt the car! This is it! This home is an absolute gem, 2020 Roof, 2021 Water Heater and AC, new pool pumps, and smart home upgrades. Exceeding all expectations. Not only is it priced below appraisal, but it boasts not one, but two magnificent master bedrooms, all nestled on a charming corner lot. And oh, the convenience of a single-story layout! Move-in ready. But wait, it gets even better! Picture-perfect outside, with an enchanting backyard adorned by majestic, mature trees. And yes, you heard right - a sparkling pool, just waiting to be enjoyed. This is more than just a house; it is a limitless canvas to transform in to a modern home. Not only is a great ranch style one story home, but its location is a dream come true! Imagine the convenience of being within walking distance to esteemed schools,. And when it comes to shopping, dining, and entertainment, you're spoiled for choice, major venues and fantastic restaurants just a stone's throw away. Plus, let's not forget the added perk of proximity to the airport, ensuring hassle-free travel whenever adventure calls. Truly, this home is not just a sanctuary - it's the epitome of convenience and comfort.
Location
State TX
County Bexar
Area 0600
Rooms
Family Room 12X19
Master Bedroom Outside Access
Dining Room 14X13
Kitchen 12X10
Interior
Heating Central
Cooling One Central
Flooring Laminate
Exterior
Parking Features Two Car Garage, Side Entry
Pool In Ground Pool
Amenities Available None
Roof Type Composition
Private Pool Y
Building
Lot Description Corner, Wooded, Mature Trees (ext feat), Level
Story 1
Foundation Slab
Water Water System
Schools
Elementary Schools Harmony Hills
Middle Schools Eisenhower
High Schools Churchill
School District North East I.S.D
Others
Acceptable Financing Conventional, FHA, VA, TX Vet, Cash
Listing Terms Conventional, FHA, VA, TX Vet, Cash
Read Less
Want to know what your home might be worth? Contact us for a FREE valuation!

Our team is ready to help you sell your home for the highest possible price ASAP





