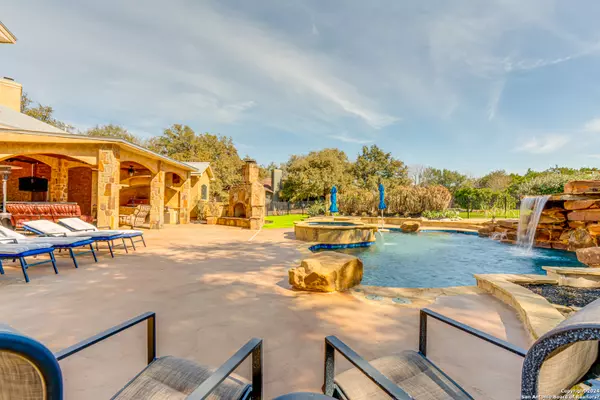$1,300,000
For more information regarding the value of a property, please contact us for a free consultation.
10502 TEICH LOOP New Braunfels, TX 78132-3544
4 Beds
6 Baths
4,853 SqFt
Key Details
Property Type Single Family Home
Sub Type Single Family Detached
Listing Status Sold
Purchase Type For Sale
Square Footage 4,853 sqft
Price per Sqft $282
Subdivision Rockwall Ranch
MLS Listing ID 1749842
Sold Date 04/16/24
Style Two Story,Texas Hill Country
Bedrooms 4
Full Baths 5
Half Baths 1
HOA Fees $80/ann
Year Built 2006
Annual Tax Amount $14,930
Tax Year 2022
Lot Size 1.440 Acres
Acres 1.44
Property Description
Do not call!! Seller's are still under active listing agreement and will be going back on the market. Welcome to your Hill Country retreat! This stunning Vineyard-style home boasts an inviting portico entry that sets the tone for the elegance within. Situated on a generous 1.4-acre lot, this property offers ample space and luxurious amenities. Step inside to discover exquisite architectural details, including soaring ceilings and rich stained concrete floors that exude charm and character. The heart of the home is the gourmet island kitchen, featuring top-of-the-line stainless Thermador appliances, a convenient gas cooktop, a walk-in pantry, and gleaming granite countertops. This culinary haven seamlessly opens to the family and breakfast rooms, perfect for entertaining or casual gatherings.The main level offers the convenience of a master suite and a secondary bedroom or study with its own full bathroom, providing flexible living options. Upstairs, two additional bedrooms offering en suite bathrooms and a spacious game room, offering versatility and space for relaxation. Car enthusiasts will appreciate the oversized side-entry 3-car garage, complete with a climate-controlled exercise room! Additional features include central vacuum, in-wall pest control, tankless water heaters, and three air conditioners, ensuring comfort and convenience throughout the seasons. Outside, escape to your own private oasis, where an outdoor kitchen with all new appliances and extended covered patio invite al fresco dining and relaxation. Gather around the impressive outdoor wood-burning fireplace and soak in the tranquility of the surroundings. The piece de resistance is the 2022 Keith Zars pool, complete with a picturesque waterfall, grotto, and adjoining spa-truly a haven for relaxation and recreation. Experience the ultimate Hill Country lifestyle with breathtaking views and unparalleled privacy. Don't miss your chance to make this dream home yours! ***Full HVAC ducting replacement in 2017 under transferable warranty, New 2020 Metal roof with 50 year transferable warranty***
Location
State TX
County Comal
Area 2614
Rooms
Master Bathroom Tub/Shower Separate, Double Vanity, Garden Tub
Master Bedroom DownStairs, Outside Access, Walk-In Closet, Ceiling Fan, Full Bath
Dining Room 16X13
Kitchen 22X19
Interior
Heating Central
Cooling Three+ Central, Zoned
Flooring Carpeting, Stained Concrete
Exterior
Exterior Feature Patio Slab, Covered Patio, Bar-B-Que Pit/Grill, Gas Grill, Wrought Iron Fence, Sprinkler System, Storage Building/Shed, Has Gutters, Special Yard Lighting, Mature Trees, Outdoor Kitchen
Parking Features Three Car Garage, Side Entry, Oversized
Pool In Ground Pool, AdjoiningPool/Spa, Pool is Heated
Amenities Available Controlled Access
Roof Type Metal
Private Pool Y
Building
Lot Description Corner, On Greenbelt, 1 - 2 Acres, Mature Trees (ext feat)
Story 2
Foundation Slab
Sewer Septic
Water Water System
Schools
Elementary Schools Comal
Middle Schools Canyon
High Schools Canyon
School District Comal
Others
Acceptable Financing Conventional, VA, Cash
Listing Terms Conventional, VA, Cash
Read Less
Want to know what your home might be worth? Contact us for a FREE valuation!

Our team is ready to help you sell your home for the highest possible price ASAP





