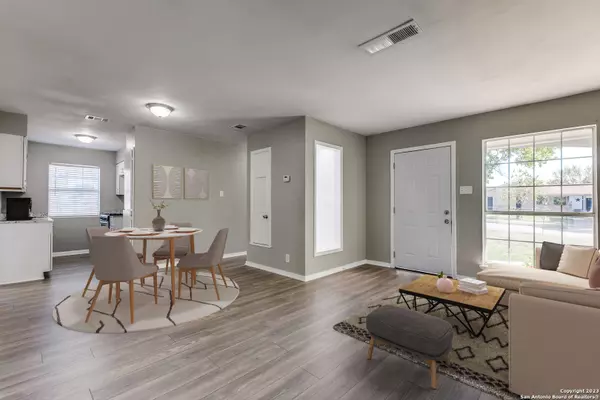$189,950
For more information regarding the value of a property, please contact us for a free consultation.
503 BARBUDA ST San Antonio, TX 78227-3139
4 Beds
2 Baths
964 SqFt
Key Details
Property Type Single Family Home
Sub Type Single Family Detached
Listing Status Sold
Purchase Type For Sale
Square Footage 964 sqft
Price per Sqft $193
Subdivision Rainbow Hills
MLS Listing ID 1730978
Sold Date 04/16/24
Style One Story,Traditional
Bedrooms 4
Full Baths 1
Half Baths 1
Year Built 1970
Annual Tax Amount $3,248
Tax Year 2022
Lot Size 9,583 Sqft
Acres 0.22
Property Sub-Type Single Family Detached
Property Description
Step into your dream home, just a stone's throw away from vibrant shopping, delectable dining, and local entertainment hotspots! This charming property boasts an expansive lot, offering limitless potential for your creativity to flourish. With four inviting bedrooms, a full bathroom, and an ensuite half bath in the primary bedroom, convenience and seclusion are at your fingertips. An open floor plan seamlessly connects the living and dining areas, creating a spacious and inviting atmosphere for quality time with loved ones. The kitchen gleams with modern stainless steel appliances, making meal preparation a joy. Freshly painted walls and brand-new flooring throughout the entire house give it a rejuvenated and modern appeal and many more improvements. When the summer sun graces the sky, bask in its glory on your very own outdoor haven, complete with a covered patio. This is more than a house; it's an amazing opportunity waiting for you to make it your own. Don't miss out on the chance to turn this lovely property into your forever home or investment opportunity! Come see it for yourself today!
Location
State TX
County Bexar
Area 0200
Rooms
Master Bathroom None/No Tub or Shower
Master Bedroom Ceiling Fan, Half Bath
Kitchen 15X8
Interior
Heating Central
Cooling One Central
Flooring Ceramic Tile, Laminate
Exterior
Exterior Feature Patio Slab, Covered Patio, Chain Link Fence, Mature Trees
Parking Features One Car Garage, Attached
Pool None
Amenities Available None
Roof Type Composition
Private Pool N
Building
Story 1
Foundation Slab
Water Water System
Schools
Elementary Schools Glenn John
Middle Schools Rayburn Sam
High Schools John Jay
School District Northside
Others
Acceptable Financing Conventional, FHA, VA, Cash
Listing Terms Conventional, FHA, VA, Cash
Read Less
Want to know what your home might be worth? Contact us for a FREE valuation!

Our team is ready to help you sell your home for the highest possible price ASAP





