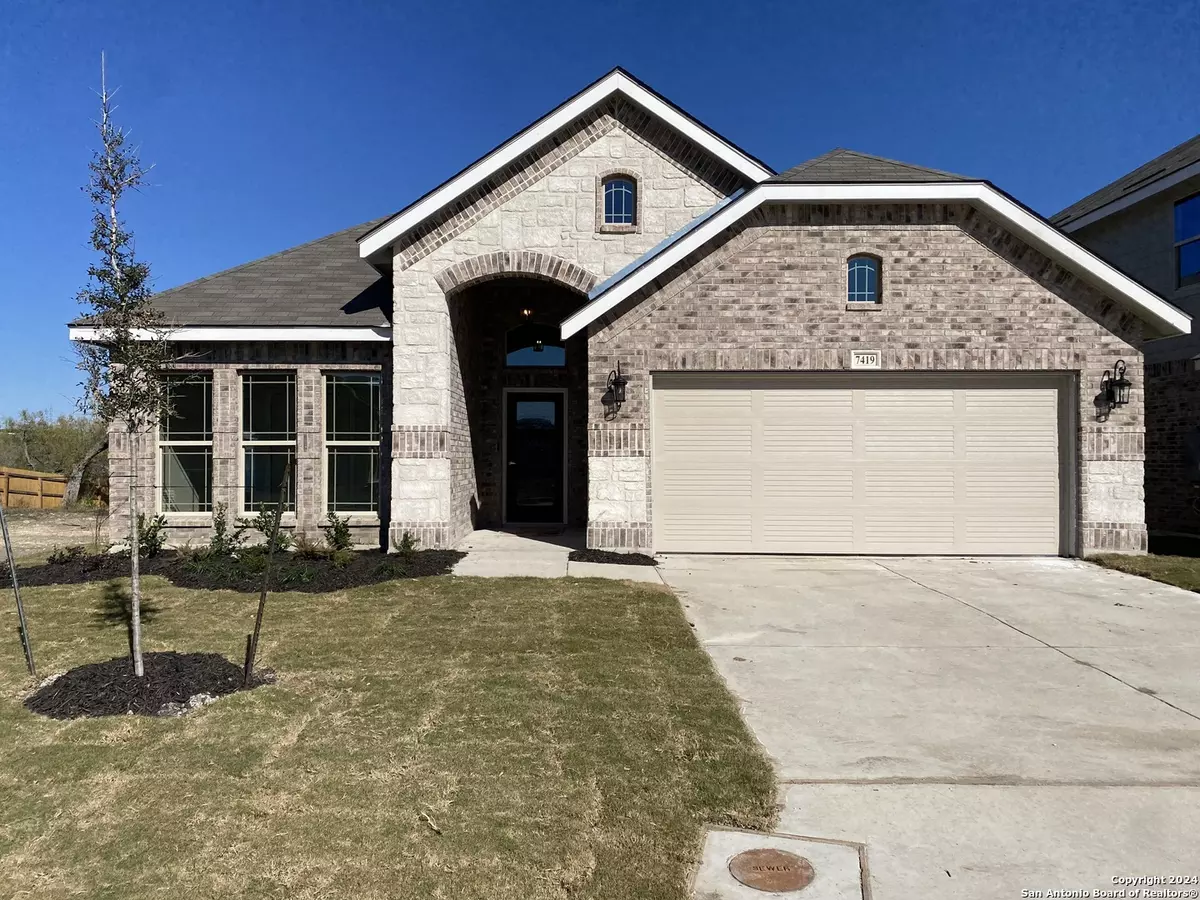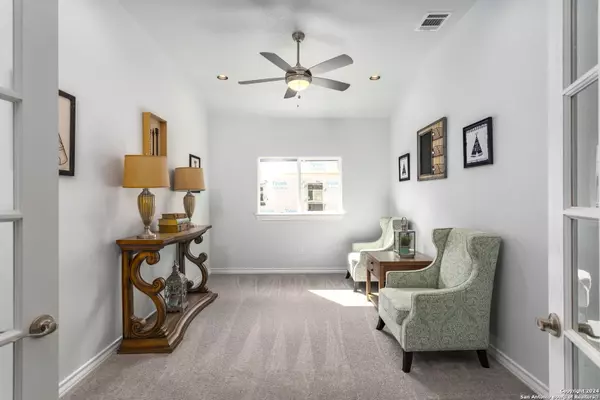$459,900
For more information regarding the value of a property, please contact us for a free consultation.
7419 Cremorne San Antonio, TX 78109
4 Beds
3 Baths
2,523 SqFt
Key Details
Property Type Single Family Home
Sub Type Single Family Detached
Listing Status Sold
Purchase Type For Sale
Square Footage 2,523 sqft
Price per Sqft $172
Subdivision Horizon Pointe
MLS Listing ID 1742092
Sold Date 03/25/24
Style One Story
Bedrooms 4
Full Baths 3
HOA Fees $50/qua
Year Built 2023
Annual Tax Amount $8,600
Tax Year 2024
Lot Size 5,662 Sqft
Acres 0.13
Property Sub-Type Single Family Detached
Property Description
First photo is of actual house, rest of the photos are stock photos. Anticipated completion date mid-January. Our Magnolia floorplan features an open concept with a spacious family room, dining room and kitchen with walk-in pantry and large island. The family room leads to a large game room that opens onto a sizable covered patio...a perfect entertaining home! The owner's suite features its own entry nook which leads to a spacious bedroom with an owner's bath that offers separate his and hers sinks, a large shower, and a generous walk-in closet. Two additional bedrooms are in the front of the home, with a study separating the owner's suite and additional bedrooms.
Location
State TX
County Bexar
Area 1700
Rooms
Family Room 20X14
Master Bathroom Shower Only, Double Vanity
Master Bedroom DownStairs, Walk-In Closet, Ceiling Fan, Full Bath
Dining Room 12X11
Kitchen 7X17
Interior
Heating Central
Cooling One Central
Flooring Carpeting, Ceramic Tile
Exterior
Parking Features Two Car Garage
Pool None
Amenities Available None
Roof Type Composition
Private Pool N
Building
Story 1
Foundation Slab
Water Water System
Schools
Elementary Schools Woodlake
Middle Schools Metzger
High Schools Wagner
School District Judson
Others
Acceptable Financing Conventional, FHA, VA, Cash
Listing Terms Conventional, FHA, VA, Cash
Read Less
Want to know what your home might be worth? Contact us for a FREE valuation!

Our team is ready to help you sell your home for the highest possible price ASAP





