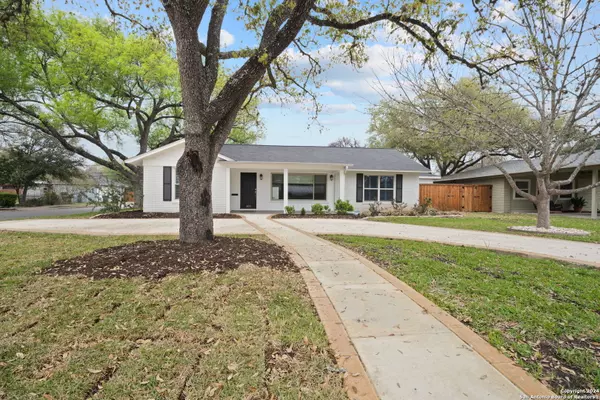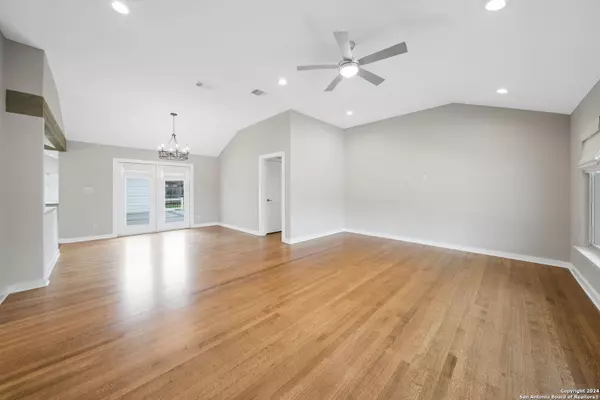$749,000
For more information regarding the value of a property, please contact us for a free consultation.
303 TOPHILL RD San Antonio, TX 78209-3445
3 Beds
3 Baths
2,182 SqFt
Key Details
Property Type Single Family Home
Sub Type Single Family Detached
Listing Status Sold
Purchase Type For Sale
Square Footage 2,182 sqft
Price per Sqft $327
Subdivision Northridge Park Ah
MLS Listing ID 1756795
Sold Date 04/05/24
Style One Story
Bedrooms 3
Full Baths 3
Year Built 1953
Annual Tax Amount $15,107
Tax Year 2022
Lot Size 9,365 Sqft
Acres 0.215
Property Description
Welcome to this exquisite one-story residence nestled in the prestigious Alamo Heights School District, offering the epitome of comfort and style. This charming home boasts 3 bedrooms and 3 full bathrooms, creating a perfect blend of functionality and luxury. Upon entering, you'll be greeted by the tastefully updated kitchen, featuring modern amenities and gas cooking, ideal for culinary enthusiasts. The primary bedroom is generously sized, complemented by an ensuite bathroom that is truly a retreat. Indulge in the separate soaking tub or enjoy the invigorating rain shower in the walk-in shower. With the convenience of two separate sinks, mornings are a breeze, ensuring everyone can get ready quickly and efficiently, plus a whole house water softener. The finished garage, discreetly located around the back of the house, provides secure parking for your vehicles The corner lot allows for additional privacy, and the circular driveway in front offers ample space for extra cars, ensuring convenience for guests or additional vehicles. In the heart of the home, the breakfast room not only serves as a delightful space for meals but also features a built-in desk-perfect for writing, homework, or computer work. For wine enthusiasts, a built-in wine refrigerator adds an extra touch of luxury, making this space ideal for both work and leisure. In addition to the meticulously maintained interiors, this home comes equipped with a sprinkler system to keep the lush green lawn hydrated, offering respite from the Texas heat as well as a resin storage unit for all your outdoor essentials, ensuring a tidy and organized space. With its combination of modern updates, thoughtful design, and a prime location in the Alamo Heights School District, this residence presents an unparalleled opportunity for those seeking the perfect blend of elegance and convenience in the heart of a sought-after community.
Location
State TX
County Bexar
Area 1300
Rooms
Family Room 16X20
Master Bathroom Double Vanity, Garden Tub
Master Bedroom Walk-In Closet, Full Bath
Dining Room 12X11
Kitchen 12X12
Interior
Heating Central
Cooling One Central
Flooring Ceramic Tile, Wood
Exterior
Exterior Feature Privacy Fence, Sprinkler System, Storage Building/Shed
Parking Features Two Car Garage, Attached, Side Entry
Pool None
Amenities Available None
Roof Type Composition
Private Pool N
Building
Lot Description Corner
Story 1
Foundation Slab
Sewer City
Water City
Schools
Elementary Schools Call District
Middle Schools Call District
High Schools Call District
School District Alamo Heights I.S.D.
Others
Acceptable Financing Conventional, FHA, VA, TX Vet, Cash
Listing Terms Conventional, FHA, VA, TX Vet, Cash
Read Less
Want to know what your home might be worth? Contact us for a FREE valuation!

Our team is ready to help you sell your home for the highest possible price ASAP





