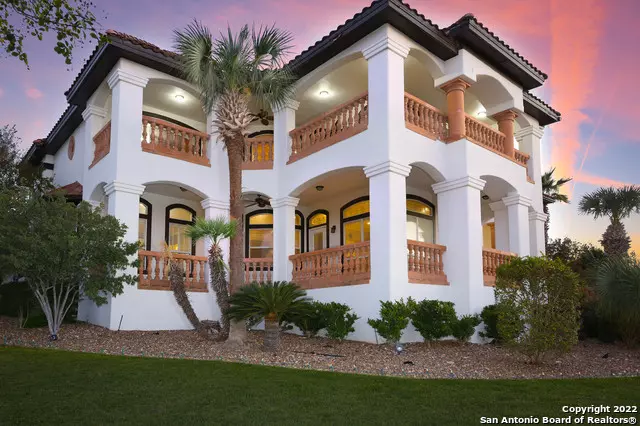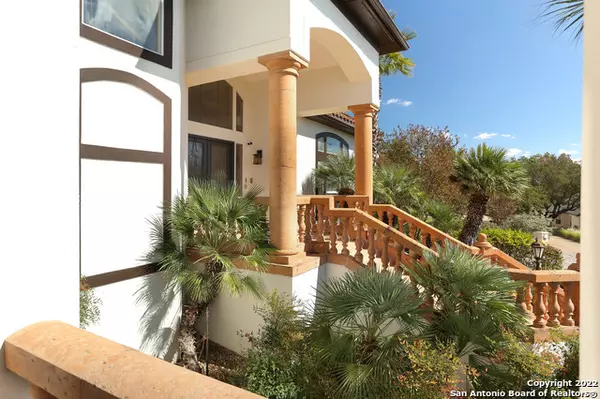$1,390,000
For more information regarding the value of a property, please contact us for a free consultation.
1307 Fern Shadow Cove San Antonio, TX 78258
4 Beds
6 Baths
5,377 SqFt
Key Details
Property Type Single Family Home
Sub Type Single Residential
Listing Status Sold
Purchase Type For Sale
Square Footage 5,377 sqft
Price per Sqft $258
Subdivision Greystone Estate
MLS Listing ID 1649645
Sold Date 04/03/24
Style Two Story
Bedrooms 4
Full Baths 5
Half Baths 1
Construction Status Pre-Owned
HOA Fees $81
Year Built 1997
Annual Tax Amount $27,091
Tax Year 2021
Lot Size 0.686 Acres
Property Description
This inviting home presents a renewed aesthetic, coupled with a Recent Makeover, this home now boasts a Refreshed Aesthetic, featuring freshly painted walls and newly laid carpets in all bedrooms and staircases. This Completely revitalized home feels like new, resulting in a modern and pristine living space that radiates comfort and style. Greystone Estates welcome you. If Luxury and Timeless Elegance is what you are looking for, look no further. Welcome to the Exclusive guard gated community. This stunning custom home sits on an exquisite corner lot where the Mediterranean style wrap-around porch leads you to your own private oasis. The waterfall and the pool is surrounded by a beautiful cobblestone landing, leading to your multilevel patio with gourmet outdoor kitchen with a fenced basketball court. For you green thumbs there is a screened in garden. Upscale living at its finest with a marble floor entrance and spiral staircase which ushers you into the living & dining area with its own wet bar and separate wine cellar to entertain your guests. Custom hand painted mural on the barrel ceiling at main entrance. Gourmet chef's kitchen with stainless appliances, dual sink stations, double ovens and build-in microwave with bar-stool breakfast seating that overlooks the family room. Large windows with exquisite views, spacious bedroom suite on the main floor, multi-media theatre room, executive style office, gym/ flex room & three-car garage making this home very practical. Spacious primary bedroom that has its own separate staircase with a spa experience with separate shower and garden tub, dual vanities, separate his & her closets with a unique cedar closet. Private balcony off of the bedroom with view of Downtown San Antonio this is your opportunity to own such a special piece of real estate in the heart of Stone Oak.
Location
State TX
County Bexar
Area 1801
Rooms
Master Bathroom 2nd Level 22X13 Tub/Shower Separate, Double Vanity, Garden Tub
Master Bedroom 2nd Level 19X18 Upstairs
Bedroom 2 Main Level 14X13
Bedroom 3 2nd Level 27X19
Bedroom 4 2nd Level 14X14
Living Room Main Level 18X19
Dining Room Main Level 12X19
Kitchen Main Level 19X15
Family Room Main Level 18X19
Study/Office Room 2nd Level 13X14
Interior
Heating Central
Cooling Three+ Central
Flooring Carpeting, Ceramic Tile, Marble, Wood
Heat Source Natural Gas
Exterior
Parking Features Three Car Garage
Pool In Ground Pool, Pool is Heated
Amenities Available Controlled Access
Roof Type Tile
Private Pool Y
Building
Foundation Slab
Sewer City
Water City
Construction Status Pre-Owned
Schools
Elementary Schools Vineyard Ranch
Middle Schools Lopez
High Schools Ronald Reagan
School District North East I.S.D
Others
Acceptable Financing Conventional, Cash
Listing Terms Conventional, Cash
Read Less
Want to know what your home might be worth? Contact us for a FREE valuation!

Our team is ready to help you sell your home for the highest possible price ASAP





