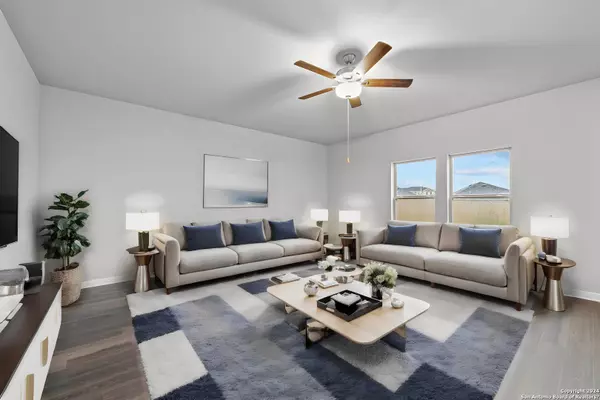$284,990
For more information regarding the value of a property, please contact us for a free consultation.
601 Cypress Arbor Seguin, TX 78155
3 Beds
3 Baths
2,034 SqFt
Key Details
Property Type Single Family Home
Sub Type Single Family Detached
Listing Status Sold
Purchase Type For Sale
Square Footage 2,034 sqft
Price per Sqft $140
Subdivision Greenfield
MLS Listing ID 1717292
Sold Date 03/28/24
Style Two Story
Bedrooms 3
Full Baths 2
Half Baths 1
HOA Fees $33/qua
Year Built 2023
Annual Tax Amount $1
Tax Year 2023
Lot Size 5,662 Sqft
Acres 0.13
Property Sub-Type Single Family Detached
Property Description
**READY NOW** From the upgraded home office to the covered patio and open first-floor layout, this new home at 601 Cypress Arbor in Seguin, TX has a lot to offer! Just inside, the 12' x 10' home office with 2 doors sits just off the foyer, while open sightlines into the family room offer a lovely first impression, welcoming you farther into the home. The family room, dining room, and kitchen flow together seamlessly, giving you a space fit for entertaining! With a door off the dining room, you can quickly head out to your covered back patio-the perfect place to enjoy some fresh air shaded from the sun. An island, stainless steel appliances, and tons of cabinet and countertop space complete this modern and spacious kitchen. Locate a half bathroom and the door to your 2-car garage nearby. Continue your tour up to the second floor, where a loft and the door to the owner's bedroom greet you at the top. 2 doors separate the owner's bedroom from its en-suite bathroom. Locate the laundry room, bathroom 2, and the 2 secondary bedrooms along their own hallway upstairs.
Location
State TX
County Guadalupe
Area 2702
Rooms
Family Room 20X2
Master Bathroom Tub/Shower Separate, Double Vanity, Garden Tub
Master Bedroom Upstairs, Walk-In Closet, Full Bath
Kitchen 10X16
Interior
Heating Central
Cooling One Central
Flooring Carpeting, Vinyl
Exterior
Parking Features Two Car Garage
Pool None
Amenities Available None
Roof Type Composition
Private Pool N
Building
Story 2
Foundation Slab
Sewer City
Water Water System, City
Schools
Elementary Schools Koenneckee
Middle Schools Jim Barnes
High Schools Seguin
School District Seguin
Others
Acceptable Financing Conventional, FHA, VA, TX Vet, Cash
Listing Terms Conventional, FHA, VA, TX Vet, Cash
Read Less
Want to know what your home might be worth? Contact us for a FREE valuation!

Our team is ready to help you sell your home for the highest possible price ASAP





