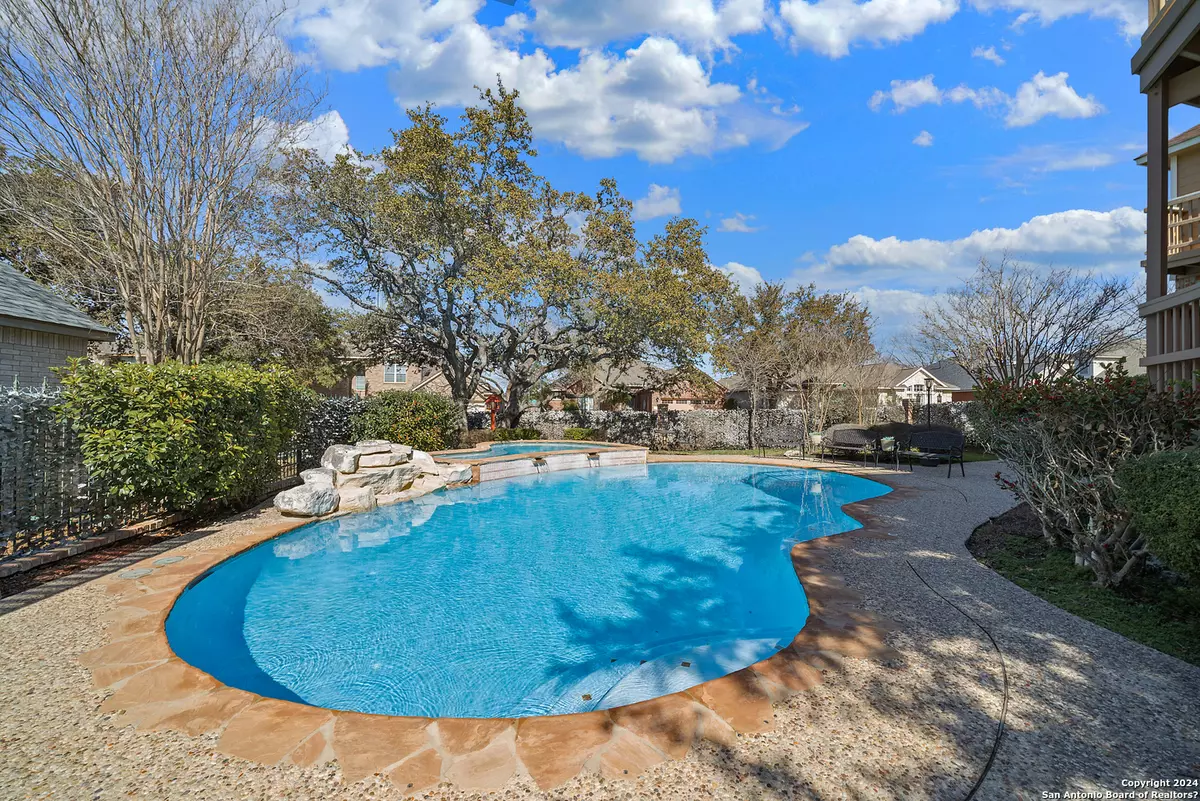$499,999
For more information regarding the value of a property, please contact us for a free consultation.
18355 Edwards Bluff San Antonio, TX 78259
4 Beds
3 Baths
2,880 SqFt
Key Details
Property Type Single Family Home
Sub Type Single Family Detached
Listing Status Sold
Purchase Type For Sale
Square Footage 2,880 sqft
Price per Sqft $177
Subdivision Redland Heights
MLS Listing ID 1748035
Sold Date 03/06/24
Style Two Story
Bedrooms 4
Full Baths 3
HOA Fees $70/qua
Year Built 1996
Annual Tax Amount $11,112
Tax Year 2022
Lot Size 0.267 Acres
Acres 0.267
Property Description
Welcome to this stunning home nestled on a spacious corner lot, boasting a backyard oasis that defines tranquility. The 2,879-square-foot residence sits on 0.26 acres and features four bedrooms and three full baths. The kitchen is a culinary delight with ample cabinets, and the open concept design seamlessly connects the kitchen and family room, offering panoramic views of the breathtaking backyard. Outside, discover a private haven with Keith Zars pool and hot tub, gazebo, and three patios - perfect for entertaining or relaxing. The primary suite and another bedroom have balcony's overlooking the amazing backyard.... a bedroom with a sauna add to the home's allure, making it a truly captivating property. Large laundry room and spacious garage. Award winning NEISD schools (Johnson High School and Tejeda Middle School). Neighborhood is conveniently located minutes from 1604 and 281.
Location
State TX
County Bexar
Area 1802
Rooms
Family Room 17X14
Master Bathroom Tub/Shower Separate, Separate Vanity, Double Vanity, Garden Tub
Master Bedroom Upstairs, Outside Access, Walk-In Closet, Ceiling Fan, Full Bath
Dining Room 12X11
Kitchen 15X13
Interior
Heating Central
Cooling Two Central
Flooring Carpeting, Ceramic Tile, Wood
Exterior
Exterior Feature Patio Slab, Covered Patio, Bar-B-Que Pit/Grill, Gas Grill, Deck/Balcony, Wrought Iron Fence, Sprinkler System, Double Pane Windows, Gazebo, Has Gutters, Special Yard Lighting, Mature Trees
Parking Features Two Car Garage, Attached
Pool In Ground Pool, Hot Tub
Amenities Available Controlled Access, Pool, Clubhouse
Roof Type Composition
Private Pool Y
Building
Lot Description Corner, City View, County VIew, 1/2-1 Acre
Story 2
Foundation Slab
Sewer Sewer System
Water Water System
Schools
Elementary Schools Bulverde Creek
Middle Schools Tejeda
High Schools Johnson
School District North East I.S.D
Others
Acceptable Financing Conventional, FHA, VA, TX Vet, Cash
Listing Terms Conventional, FHA, VA, TX Vet, Cash
Read Less
Want to know what your home might be worth? Contact us for a FREE valuation!

Our team is ready to help you sell your home for the highest possible price ASAP





