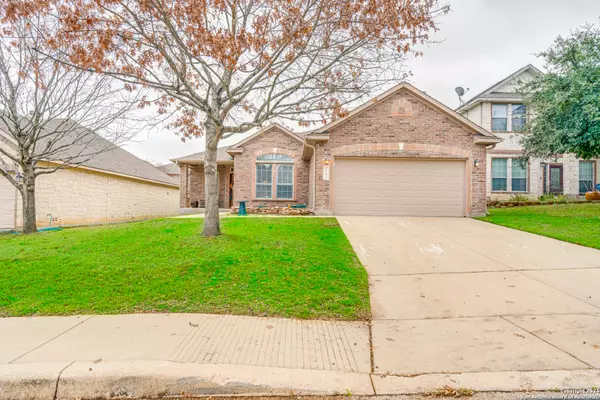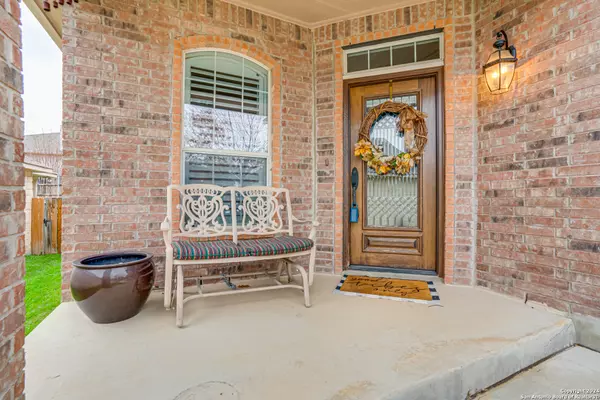$350,000
For more information regarding the value of a property, please contact us for a free consultation.
12122 Treewell Glen San Antonio, TX 78249
3 Beds
2 Baths
2,230 SqFt
Key Details
Property Type Single Family Home
Sub Type Single Family Detached
Listing Status Sold
Purchase Type For Sale
Square Footage 2,230 sqft
Price per Sqft $154
Subdivision Hills Of Rivermist
MLS Listing ID 1742149
Sold Date 02/15/24
Style One Story,Traditional
Bedrooms 3
Full Baths 2
HOA Fees $23/qua
Year Built 2006
Annual Tax Amount $8,104
Tax Year 2023
Lot Size 6,621 Sqft
Acres 0.152
Property Description
Look no further, this immaculate home offers custom wood shutters, tile floors & carpet in bedrooms. It boost a large kitchen with custom cabinets, walkin pantry, tons of counter space and recessed lighting. The living space is oversized to accommodate your family parties/entertaining & there is a separate formal dining area off the entry with high arched walls surrounding this elegant dining space, not to mention, the tray ceiling that has a chandelier that will convey. The primary suite has a tray ceiling as well, to enhance the room. The primary bath offers double vanities, large walkin closet and separate garden tub and shower. Also, you will enter the spacious study with double french doors that makes the room very light & airy. All bedrooms and living space have ceiling fans. The private back patio is covered, the home does have a sprinkler system. You won't want to miss the chance to view such a home at this price!! Refrigerator (french door style) & washer/dryer DO CONVEY.
Location
State TX
County Bexar
Area 0400
Rooms
Master Bathroom Tub/Shower Separate, Double Vanity, Garden Tub
Master Bedroom Walk-In Closet, Ceiling Fan, Full Bath
Dining Room 13X13
Kitchen 13X14
Interior
Heating Central
Cooling One Central
Flooring Carpeting, Ceramic Tile
Exterior
Exterior Feature Patio Slab, Covered Patio, Privacy Fence, Sprinkler System, Double Pane Windows, Has Gutters, Mature Trees
Parking Features Two Car Garage, Attached
Pool None
Amenities Available None
Roof Type Composition
Private Pool N
Building
Lot Description Mature Trees (ext feat), Level
Story 1
Foundation Slab
Sewer Sewer System, City
Water Water System, City
Schools
Elementary Schools Wanke
Middle Schools Stinson Katherine
High Schools Louis D Brandeis
School District Northside
Others
Acceptable Financing Conventional, FHA, VA, Cash
Listing Terms Conventional, FHA, VA, Cash
Read Less
Want to know what your home might be worth? Contact us for a FREE valuation!

Our team is ready to help you sell your home for the highest possible price ASAP





