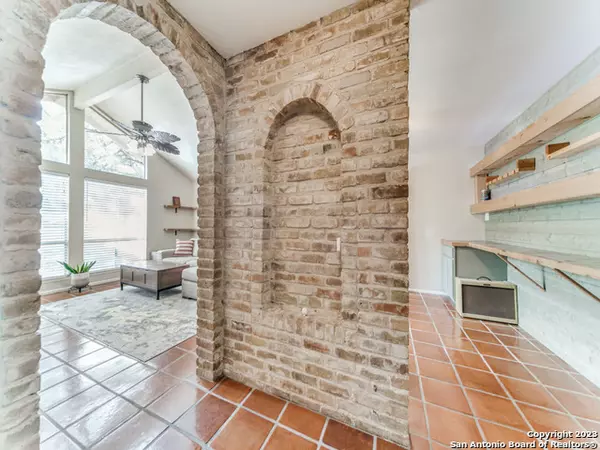$425,000
For more information regarding the value of a property, please contact us for a free consultation.
11411 Raindrop Dr San Antonio, TX 78216
5 Beds
2 Baths
2,325 SqFt
Key Details
Property Type Single Family Home
Sub Type Single Family Detached
Listing Status Sold
Purchase Type For Sale
Square Footage 2,325 sqft
Price per Sqft $176
Subdivision Harmony Hills
MLS Listing ID 1719853
Sold Date 02/15/24
Style Two Story,Split Level
Bedrooms 5
Full Baths 2
Year Built 1964
Annual Tax Amount $8,463
Tax Year 2023
Lot Size 10,454 Sqft
Acres 0.24
Property Description
Come see this beautiful and unique 5 bedroom split-level stone home in the desirable Harmony Hills/Enchanted Forest neighborhood! Walk in to the stunning courtyard that leads to the expansive outdoor living space, decking, and gorgeous mature trees featuring a custom bar area. This exquisite home features beautiful tile, 2 living areas, 5 bedrooms with nice improvements and room for your personal touch. The living spaces and kitchen open up through glass doors to the outdoor living area. Great home for entertaining inside and outside. This home backs up to a greenbelt area for added privacy. Two A/C units, one replaced in 2020 and one in June, 2023. Great location close to the airport, shopping, Hwy 281, and 410.
Location
State TX
County Bexar
Area 0600
Rooms
Family Room 20X16
Master Bathroom Tub/Shower Combo, Single Vanity
Master Bedroom DownStairs, Ceiling Fan, Full Bath
Kitchen 18X10
Interior
Heating Central
Cooling Two Central
Flooring Carpeting, Saltillo Tile, Vinyl
Exterior
Exterior Feature Deck/Balcony, Privacy Fence, Sprinkler System, Gazebo, Mature Trees
Parking Features Two Car Garage
Pool None
Amenities Available Pool, Tennis, Clubhouse, Park/Playground
Roof Type Composition
Private Pool N
Building
Lot Description On Greenbelt, Mature Trees (ext feat)
Story 2
Foundation Slab
Sewer Sewer System, City
Water Water System, City
Schools
Elementary Schools Harmony Hills
Middle Schools Eisenhower
High Schools Churchill
School District North East I.S.D
Others
Acceptable Financing Conventional, FHA, VA, Cash
Listing Terms Conventional, FHA, VA, Cash
Read Less
Want to know what your home might be worth? Contact us for a FREE valuation!

Our team is ready to help you sell your home for the highest possible price ASAP





