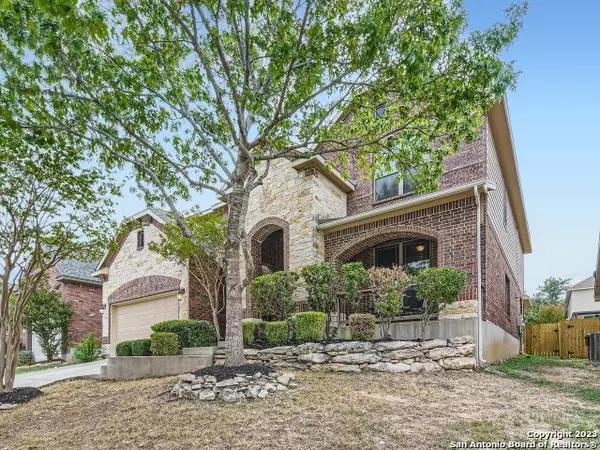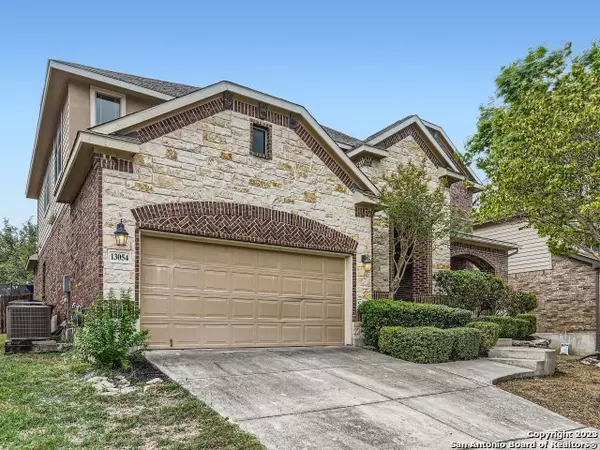$400,000
For more information regarding the value of a property, please contact us for a free consultation.
13054 GROVE PT San Antonio, TX 78253-5755
4 Beds
4 Baths
3,478 SqFt
Key Details
Property Type Single Family Home
Sub Type Single Family Detached
Listing Status Sold
Purchase Type For Sale
Square Footage 3,478 sqft
Price per Sqft $115
Subdivision Gordons Grove
MLS Listing ID 1722678
Sold Date 02/08/24
Style Two Story
Bedrooms 4
Full Baths 3
Half Baths 1
HOA Fees $29/ann
Year Built 2009
Annual Tax Amount $8,500
Tax Year 2022
Lot Size 7,187 Sqft
Acres 0.165
Property Description
**Home eligible for VA assumption** Click the Virtual Tour link to view the 3D walkthrough. Welcome to this spacious and inviting four-bedroom, three-and-a-half-bathroom single family home that epitomizes comfort and modern living. As you step inside, the open-concept design seamlessly blends the kitchen with the living room, featuring a cozy breakfast nook where mornings are made enjoyable. A formal dining room adds an elegant touch, and nearby, a bonus area perfect for an office allows for flexible living and working arrangements on the first level. The main level also boasts the primary bedroom and a well-appointed bathroom, providing a retreat-like atmosphere for the homeowner. Upstairs, you'll find three additional bedrooms, each offering ample space and comfort. A loft and media room provide versatile areas for relaxation and entertainment. The home is designed to accommodate the needs and preferences of a modern lifestyle. Noteworthy features include newer HVAC systems and solar panels that enhance the home's energy efficiency, contributing to sustainable and cost-effective living. Upstairs, the comfort of plush carpeting ensures a cozy ambiance throughout. With a blend of modern amenities, a thoughtful layout, and eco-friendly upgrades, this home offers a wonderful opportunity to experience the best of contemporary living in a welcoming neighborhood. Don't miss the chance to make this house your new home!
Location
State TX
County Bexar
Area 0104
Rooms
Master Bathroom Tub/Shower Separate, Separate Vanity, Garden Tub
Master Bedroom DownStairs, Sitting Room, Walk-In Closet, Ceiling Fan, Full Bath
Dining Room 13X11
Kitchen 13X13
Interior
Heating Central
Cooling Two Central
Flooring Ceramic Tile
Exterior
Exterior Feature Patio Slab, Covered Patio, Privacy Fence, Sprinkler System, Double Pane Windows, Has Gutters, Mature Trees
Parking Features Two Car Garage, Attached
Pool None
Amenities Available Park/Playground
Roof Type Composition
Private Pool N
Building
Lot Description Mature Trees (ext feat), Sloping
Faces North
Story 2
Foundation Slab
Sewer Sewer System
Water Water System
Schools
Elementary Schools Edmund Lieck
Middle Schools Bernal
High Schools William Brennan
School District Northside
Others
Acceptable Financing Conventional, FHA, VA, Cash
Listing Terms Conventional, FHA, VA, Cash
Read Less
Want to know what your home might be worth? Contact us for a FREE valuation!

Our team is ready to help you sell your home for the highest possible price ASAP





