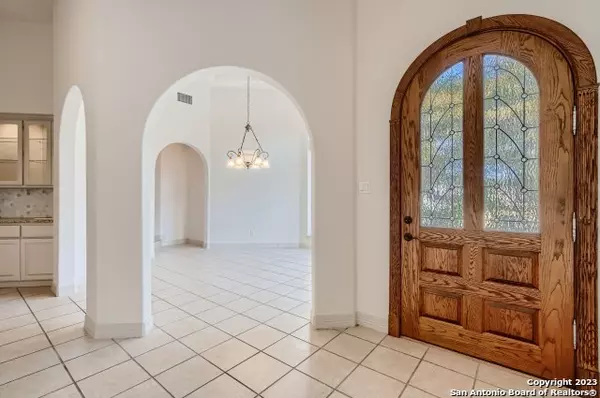$560,000
For more information regarding the value of a property, please contact us for a free consultation.
9 ORSINGER CPE San Antonio, TX 78230-1526
3 Beds
3 Baths
2,578 SqFt
Key Details
Property Type Single Family Home
Sub Type Garden/Patio Home/Detchd
Listing Status Sold
Purchase Type For Sale
Square Footage 2,578 sqft
Price per Sqft $209
Subdivision Orsinger Lane
MLS Listing ID 1712654
Sold Date 01/13/24
Style One Story
Bedrooms 3
Full Baths 3
HOA Fees $82/qua
Year Built 1998
Annual Tax Amount $13,873
Tax Year 2023
Lot Size 7,187 Sqft
Acres 0.165
Property Description
Elegant custom home in this exclusive gated community. The many recent updates in this hidden gem, very well maintained garden home. This immaculate home has been updated throughout to include flooring, paint, bathtubs, counter tops, hardware, appliances and fixtures. The open kitchen has all new ss appliances, eat in kitchen overlooks atrium creating beautiful natural light. Custom wet bar off of elegant formal dining area. Retreat to your master suite with totally updated master bath and shower, overlooking oversized back porch, gazebo and pond with waterfall create a peaceful relaxing outdoor escape. Please review updates list in additional docs, pond resurfaced last week.
Location
State TX
County Bexar
Area 0500
Rooms
Master Bedroom DownStairs, Outside Access, Walk-In Closet, Ceiling Fan, Full Bath
Dining Room 14X14
Kitchen 14X16
Interior
Heating Central
Cooling One Central
Flooring Ceramic Tile, Wood, Stone
Exterior
Parking Features Two Car Garage
Pool None
Amenities Available Controlled Access
Roof Type Tile
Private Pool N
Building
Story 1
Foundation Slab
Sewer Sewer System, City
Water Water System, City
Schools
Elementary Schools Housman
Middle Schools Hobby William P.
High Schools Clark
School District Northside
Others
Acceptable Financing Conventional, FHA, VA, Cash
Listing Terms Conventional, FHA, VA, Cash
Read Less
Want to know what your home might be worth? Contact us for a FREE valuation!

Our team is ready to help you sell your home for the highest possible price ASAP





