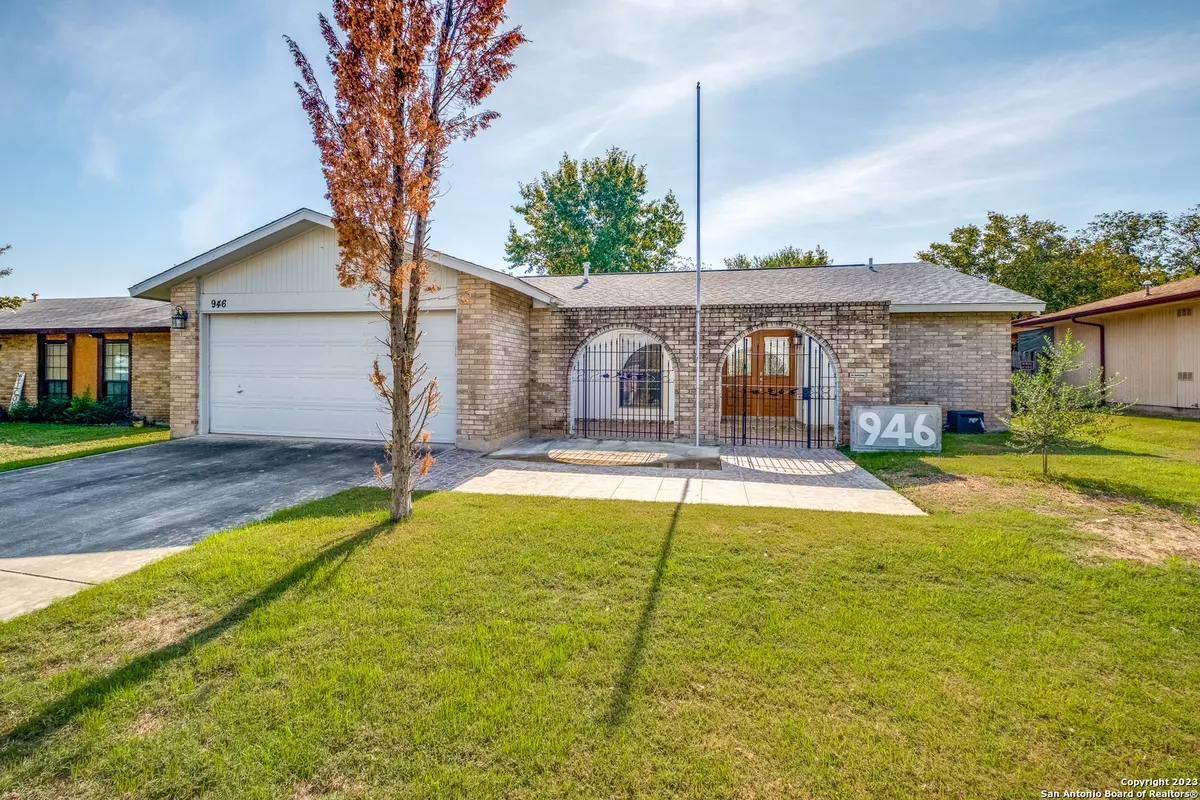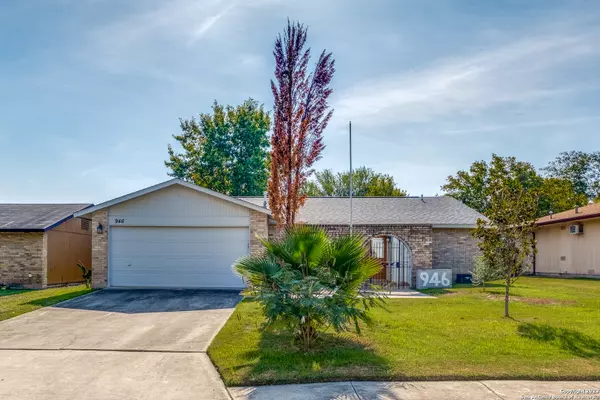$235,000
For more information regarding the value of a property, please contact us for a free consultation.
946 Hayloft Ln San Antonio, TX 78245-1468
3 Beds
2 Baths
1,328 SqFt
Key Details
Property Type Single Family Home
Sub Type Single Family Detached
Listing Status Sold
Purchase Type For Sale
Square Footage 1,328 sqft
Price per Sqft $176
Subdivision Heritage Farm
MLS Listing ID 1734399
Sold Date 01/03/24
Style One Story,Traditional
Bedrooms 3
Full Baths 2
Year Built 1981
Annual Tax Amount $5,139
Tax Year 2023
Lot Size 7,579 Sqft
Acres 0.174
Property Sub-Type Single Family Detached
Property Description
Step into this inviting 3-bedroom, 2-bathroom home in West San Antonio, located conveniently near Lackland AFB and the serene Heritage Duck Pond Park. This home welcomes you with a charming courtyard leading into an open floor plan that beautifully blends living, dining, and kitchen areas. The cozy retreat living room features a brick fireplace, perfect for relaxing evenings or hosting friends. Each bedroom in this home is spaciously designed, ensuring comfort and personal space for all. The house extends its living area with an enclosed screened patio, ideal for enjoying the outdoors in any weather. Additionally, the extended concrete patio in the backyard provides ample space for outdoor gatherings or quiet moments under the sky. This residence is more than just a house; it's a cozy haven nestled in a friendly neighborhood, offering tranquility and city living convenience.
Location
State TX
County Bexar
Area 0200
Rooms
Master Bathroom Tub/Shower Combo, Shower Only, Single Vanity
Master Bedroom Split, Walk-In Closet, Ceiling Fan, Full Bath
Dining Room 14X11
Kitchen 9X8
Interior
Heating Central
Cooling One Central
Flooring Carpeting, Ceramic Tile, Wood
Exterior
Exterior Feature Patio Slab, Covered Patio, Privacy Fence, Double Pane Windows, Decorative Bars, Storage Building/Shed, Mature Trees, Screened Porch
Parking Features Two Car Garage
Pool None
Amenities Available Pool, Park/Playground, Sports Court, Basketball Court, Lake/River Park
Roof Type Composition
Private Pool N
Building
Lot Description Mature Trees (ext feat), Level
Story 1
Foundation Slab
Sewer City
Water Water System, City
Schools
Elementary Schools Cody Ed
Middle Schools Pease E. M.
High Schools Stevens
School District Northside
Others
Acceptable Financing Conventional, FHA, VA, TX Vet, Cash
Listing Terms Conventional, FHA, VA, TX Vet, Cash
Read Less
Want to know what your home might be worth? Contact us for a FREE valuation!

Our team is ready to help you sell your home for the highest possible price ASAP





