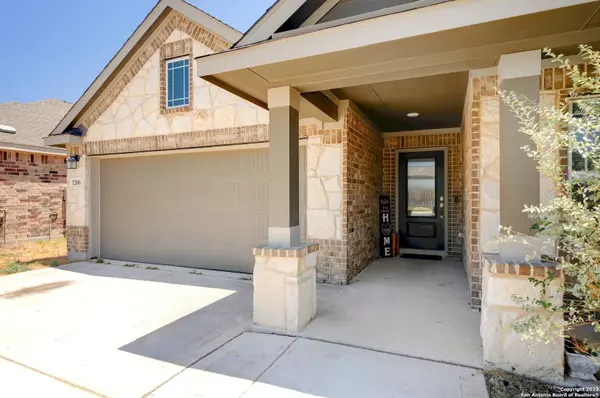$399,999
For more information regarding the value of a property, please contact us for a free consultation.
1206 NASHUA SQ San Antonio, TX 78245-2079
4 Beds
4 Baths
2,552 SqFt
Key Details
Property Type Single Family Home
Sub Type Single Family Detached
Listing Status Sold
Purchase Type For Sale
Square Footage 2,552 sqft
Price per Sqft $152
Subdivision Potranco Run
MLS Listing ID 1712425
Sold Date 01/02/24
Style Two Story
Bedrooms 4
Full Baths 4
HOA Fees $53/qua
Year Built 2019
Annual Tax Amount $8,669
Tax Year 2023
Lot Size 6,011 Sqft
Acres 0.138
Property Sub-Type Single Family Detached
Property Description
Beautiful RARE Story and Half residence (four bedrooms on main floor with media/bath located upstairs)located in the gated community of Potranco Run, this property boasts a prime location with no back neighbors, ensuring tranquility and serene views. As you step inside, you'll be captivated by the open layout, which creates a seamless flow between the living spaces. The spacious living room features high ceilings, allowing an abundance of natural light to fill the room and creating a warm and inviting atmosphere. The adjacent dining area is perfect for entertaining family and friends, and it conveniently connects to the gourmet kitchen. The kitchen is a chef's delight, equipped with stainless steel appliances, ample counter space, and a large center island. Whether you're preparing a casual meal or hosting a lavish dinner party, this kitchen will exceed your expectations. The property has been well maintained and is ready for you to move in and start creating lasting memories. Additional features include a two-car garage, a laundry room, and ample storage throughout the home. Located in a gated community, you'll have access to exclusive amenities such as a swimming pool, and a clubhouse. Don't miss out on making this house your forever home!
Location
State TX
County Bexar
Area 0101
Rooms
Master Bathroom Shower Only, Double Vanity
Master Bedroom Upstairs
Dining Room 12X12
Kitchen 14X14
Interior
Heating Central
Cooling One Central
Flooring Carpeting, Vinyl
Exterior
Parking Features Two Car Garage
Pool None
Amenities Available Controlled Access, Pool, Clubhouse, Park/Playground, Jogging Trails, BBQ/Grill
Roof Type Composition
Private Pool N
Building
Story 2
Foundation Slab
Sewer City
Water City
Schools
Elementary Schools Ralph Langley
Middle Schools Bernal
High Schools Harlan Hs
School District Northside
Others
Acceptable Financing Conventional, FHA, VA, Cash
Listing Terms Conventional, FHA, VA, Cash
Read Less
Want to know what your home might be worth? Contact us for a FREE valuation!

Our team is ready to help you sell your home for the highest possible price ASAP





