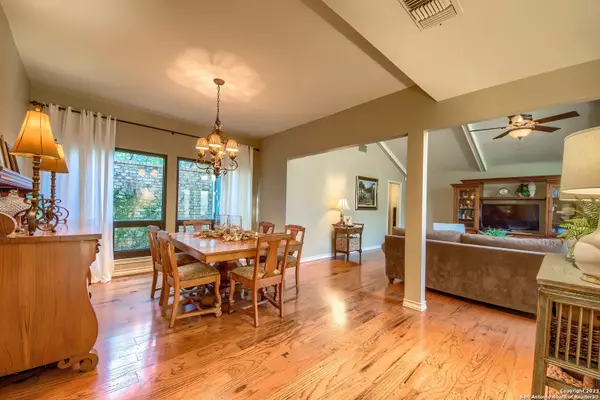$350,000
For more information regarding the value of a property, please contact us for a free consultation.
1715 DONERAIL ST San Antonio, TX 78248-1126
2 Beds
2 Baths
1,807 SqFt
Key Details
Property Type Single Family Home
Sub Type Single Family Detached
Listing Status Sold
Purchase Type For Sale
Square Footage 1,807 sqft
Price per Sqft $192
Subdivision Churchill Estates
MLS Listing ID 1731225
Sold Date 11/27/23
Style One Story,Traditional
Bedrooms 2
Full Baths 2
HOA Fees $28/ann
Year Built 1979
Annual Tax Amount $7,788
Tax Year 2023
Lot Size 6,011 Sqft
Acres 0.138
Property Description
Gently lived in, impeccably maintained, one story home in sought after north central gem Churchill Estates neighborhood. The open concept with abundant natural light coming through the updated windows throughout emphasize the love and care this home has received. This is the perfect place to call home with mature trees, stucco exterior, wood floors, high ceilings and separate dining room; this home has everything you need and more! As the temperatures settle a bit the gas fireplace is the perfect place to cozy up with a book and enjoy the peace and quiet of your new home! The kitchen features a breakfast bar and eat in dining option. The primary bedroom has its own office/study, private porch to enjoy the birds in the yard, and a huge walk in closet with a massive walk in shower and double vanities. The secondary bedroom is split from the primary and has its own bath and access to a private atrium area. The oversized garage provides plenty of room for parking and storage. The location - with easy access to highways and the airport - is perfect to zip around town.
Location
State TX
County Bexar
Area 0600
Rooms
Master Bathroom Shower Only, Double Vanity
Master Bedroom Split, DownStairs, Outside Access, Sitting Room, Walk-In Closet, Ceiling Fan, Full Bath
Dining Room 17X12
Kitchen 12X10
Interior
Heating Central
Cooling One Central
Flooring Ceramic Tile, Wood
Exterior
Exterior Feature Patio Slab, Privacy Fence, Sprinkler System, Double Pane Windows, Has Gutters, Mature Trees
Parking Features Two Car Garage, Attached, Oversized
Pool None
Amenities Available Pool, Tennis, Clubhouse, Park/Playground, Basketball Court
Roof Type Composition
Private Pool N
Building
Lot Description Zero Lot Line, Mature Trees (ext feat)
Story 1
Foundation Slab
Sewer Sewer System
Water Water System
Schools
Elementary Schools Huebner
Middle Schools Eisenhower
High Schools Churchill
School District North East I.S.D
Others
Acceptable Financing Conventional, FHA, VA, Cash
Listing Terms Conventional, FHA, VA, Cash
Read Less
Want to know what your home might be worth? Contact us for a FREE valuation!

Our team is ready to help you sell your home for the highest possible price ASAP





