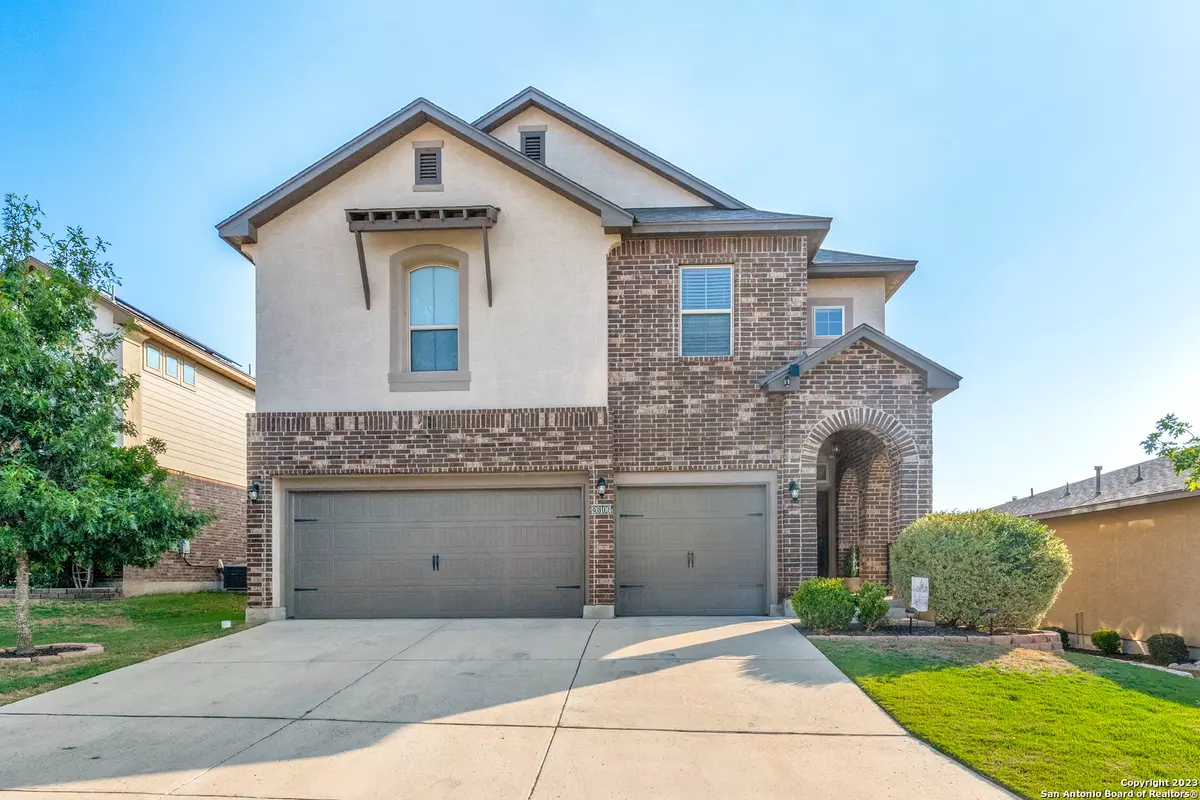$454,900
For more information regarding the value of a property, please contact us for a free consultation.
26106 CANYON WREN San Antonio, TX 78260-4209
4 Beds
3 Baths
2,806 SqFt
Key Details
Property Type Single Family Home
Sub Type Single Family Detached
Listing Status Sold
Purchase Type For Sale
Square Footage 2,806 sqft
Price per Sqft $162
Subdivision The Ridge At Lookout Canyon
MLS Listing ID 1713648
Sold Date 11/09/23
Style Two Story,Contemporary
Bedrooms 4
Full Baths 2
Half Baths 1
HOA Fees $30/qua
Year Built 2015
Annual Tax Amount $8,431
Tax Year 2022
Lot Size 6,664 Sqft
Acres 0.153
Property Description
Discover the allure of this sought-after gem located in a gated community in North San Antonio. The charming curb appeal is only the beginning of this inviting home featuring 4 bedrooms, 2.5 bathrooms & 3 car garage. Step inside to a spacious interior where high ceilings and an open layout create an atmosphere perfect for entertaining. Sunlight streams through abundant windows, bathing the rooms in natural light. The large modern kitchen boasts ample counter space, a sizable island, and a convenient butler's pantry. Upstairs, a versatile loft area offers endless possibilities. The grand primary suite provides a peaceful retreat, while additional bright bedrooms promise relaxation. Outside, a covered patio and beautiful trees beckon for relaxation and leisure. With ample space to craft your own outdoor oasis, this property is the canvas for your dreams. All this plus a recent roof install on 2/2021 & a fantastic amenity center with pool, playground, basketball/volleyball courts & more. Welcome home!
Location
State TX
County Bexar
Area 1803
Rooms
Family Room 15X12
Master Bathroom Tub/Shower Separate, Separate Vanity, Double Vanity, Garden Tub
Master Bedroom Split, Upstairs
Dining Room 18X12
Kitchen 19X17
Interior
Heating Central, 1 Unit
Cooling One Central
Flooring Carpeting, Ceramic Tile
Exterior
Exterior Feature Patio Slab, Covered Patio, Privacy Fence, Sprinkler System
Parking Features Three Car Garage, Attached
Pool None
Amenities Available Controlled Access, Pool, Tennis, Clubhouse, Park/Playground, Jogging Trails, Sports Court, BBQ/Grill, Basketball Court, Volleyball Court
Roof Type Composition
Private Pool N
Building
Story 2
Foundation Slab
Sewer Sewer System
Water Water System
Schools
Elementary Schools Specht
Middle Schools Pieper Ranch
High Schools Pieper
School District Comal
Others
Acceptable Financing Conventional, FHA, VA, TX Vet, Cash
Listing Terms Conventional, FHA, VA, TX Vet, Cash
Read Less
Want to know what your home might be worth? Contact us for a FREE valuation!

Our team is ready to help you sell your home for the highest possible price ASAP





