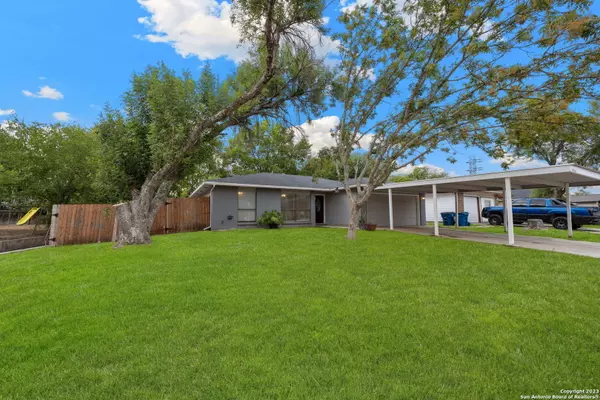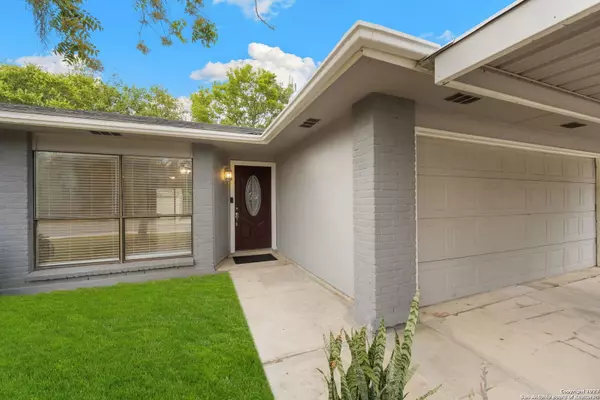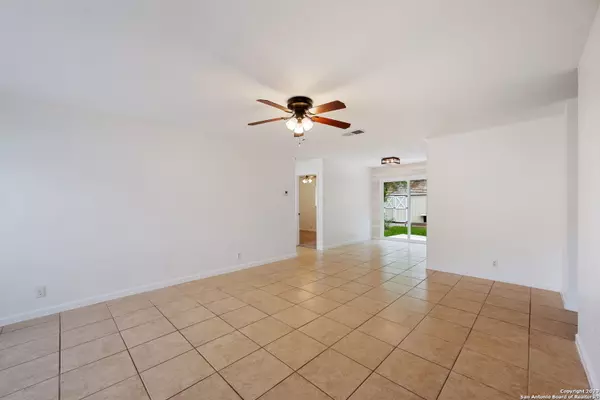$203,000
For more information regarding the value of a property, please contact us for a free consultation.
5050 GORDON COOPER DR Kirby, TX 78219-1929
3 Beds
2 Baths
1,244 SqFt
Key Details
Property Type Single Family Home
Sub Type Single Family Detached
Listing Status Sold
Purchase Type For Sale
Square Footage 1,244 sqft
Price per Sqft $151
Subdivision Springfield Manor
MLS Listing ID 1719671
Sold Date 10/27/23
Style One Story
Bedrooms 3
Full Baths 2
Year Built 1981
Annual Tax Amount $5,122
Tax Year 2022
Lot Size 7,884 Sqft
Acres 0.181
Property Description
This 3-bedroom, 2-bath home offers a pleasant environment for those starting their homeownership journey. Freshly painted walls provide a neat backdrop, ensuring the house is ready for its new owners to make it their own. A functional kitchen with granite countertops stands ready for everyday meals and occasional culinary adventures. Two of the bedrooms have been treated to new carpeting, adding a touch of coziness. The new sliding glass door in the living area not only enhances accessibility but also brings in ample natural light. Practicalities haven't been overlooked: a newer A/C unit ensures comfort during warmer days, and a sizable storage shed in the backyard caters to extra storage needs. This home, with its recent updates and essential amenities, is an inviting space for those looking to plant roots in the San Antonio area.
Location
State TX
County Bexar
Area 1700
Rooms
Master Bathroom Tub/Shower Combo
Master Bedroom DownStairs
Dining Room 14X10
Kitchen 10X10
Interior
Heating Central
Cooling One Central
Flooring Carpeting, Ceramic Tile, Laminate
Exterior
Parking Features Two Car Garage
Pool None
Amenities Available None
Roof Type Composition
Private Pool N
Building
Story 1
Foundation Slab
Water Water System
Schools
Elementary Schools Call District
Middle Schools Call District
High Schools Call District
School District Judson
Others
Acceptable Financing Conventional, FHA, VA, Cash
Listing Terms Conventional, FHA, VA, Cash
Read Less
Want to know what your home might be worth? Contact us for a FREE valuation!

Our team is ready to help you sell your home for the highest possible price ASAP





