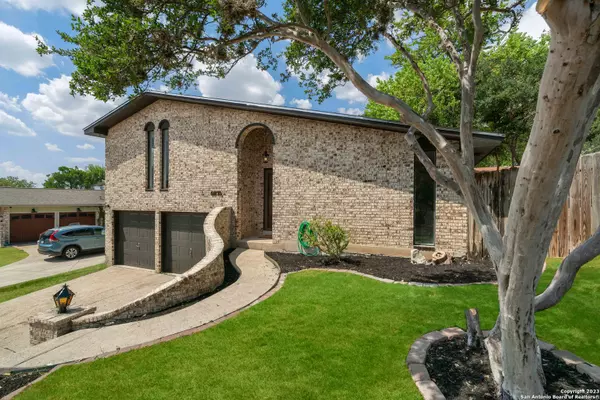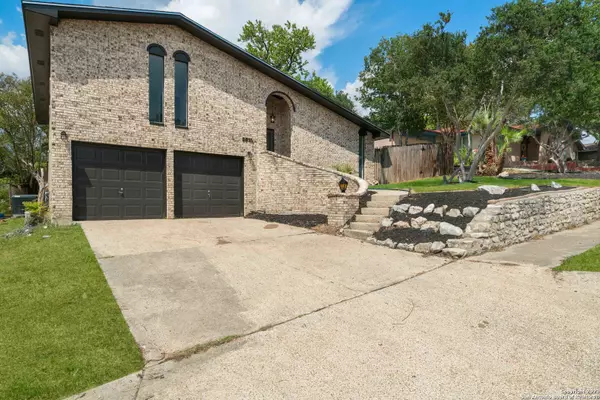$315,000
For more information regarding the value of a property, please contact us for a free consultation.
6831 Forest Haven St San Antonio, TX 78240-3343
3 Beds
2 Baths
1,861 SqFt
Key Details
Property Type Single Family Home
Sub Type Single Family Detached
Listing Status Sold
Purchase Type For Sale
Square Footage 1,861 sqft
Price per Sqft $166
Subdivision Forest Meadows Ns
MLS Listing ID 1721128
Sold Date 10/27/23
Style 3 or More,Split Level
Bedrooms 3
Full Baths 2
Year Built 1971
Annual Tax Amount $5,891
Tax Year 2022
Lot Size 8,407 Sqft
Acres 0.193
Property Sub-Type Single Family Detached
Property Description
Open house Saturday September 23rd 1:30PM-4PM. Welcome to this stunning multilevel renovated home in the desirable neighborhood of Leon Valley! This spacious 3 bedroom, 2 bathroom gem is a true oasis, offering both comfort and style. Step inside and be greeted by the beautifully updated interiors, featuring modern finishes and an abundance of natural light. This multilevel floor plan seamlessly connects the living, dining, and kitchen areas, creating a perfect spaces for entertaining family and friends. The master bedroom is a true retreat, boasting a backyard balcony where you can enjoy your morning coffee or unwind after a long day. Speaking of the backyard, This yard is ready for your personal touches, This backyard offers endless possibilities for creating lasting memories. Located in the highly sought-after Leon Valley, this home is conveniently located near attractions, such as, Leon Creek Greenway, The San Antonio Aquarium, The Leon Valley Community Center, the Public Library, and the community pool! Don't miss out on the opportunity to make this home in Leon Valley your own. Schedule a showing today and experience the true essence of enjoyment living!
Location
State TX
County Bexar
Area 0400
Rooms
Family Room 13X17
Master Bathroom Shower Only, Double Vanity
Master Bedroom Upstairs, Full Bath
Kitchen 13X9
Interior
Heating Central
Cooling One Central
Flooring Laminate
Exterior
Parking Features Two Car Garage, Attached
Pool None
Amenities Available Pool, Park/Playground
Roof Type Composition
Private Pool N
Building
Story 3+
Foundation Slab
Sewer Sewer System
Water Water System
Schools
Elementary Schools Oak Hills Terrace
Middle Schools Neff Pat
High Schools Marshall
School District Northside
Others
Acceptable Financing Conventional, FHA, VA, Cash
Listing Terms Conventional, FHA, VA, Cash
Read Less
Want to know what your home might be worth? Contact us for a FREE valuation!

Our team is ready to help you sell your home for the highest possible price ASAP





