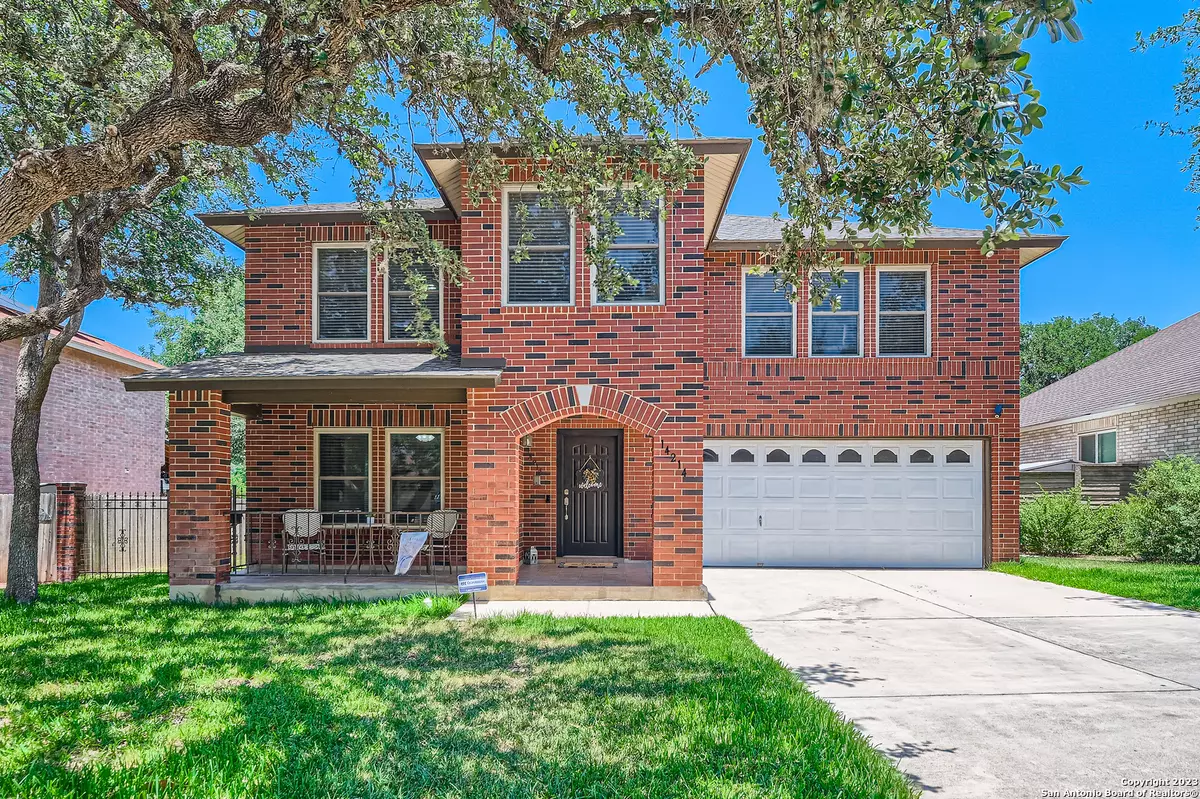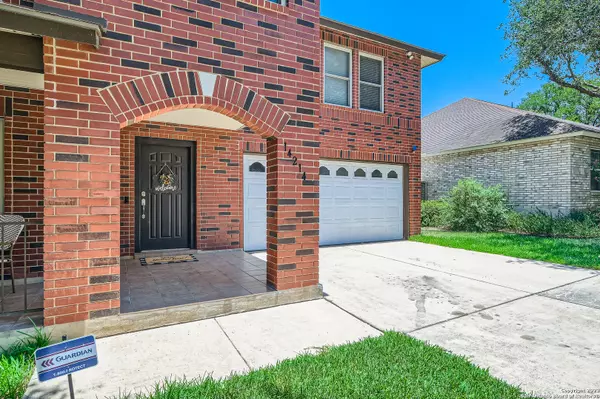$370,000
For more information regarding the value of a property, please contact us for a free consultation.
14214 DAYLIGHT RDG San Antonio, TX 78230
3 Beds
3 Baths
2,660 SqFt
Key Details
Property Type Single Family Home
Sub Type Single Family Detached
Listing Status Sold
Purchase Type For Sale
Square Footage 2,660 sqft
Price per Sqft $131
Subdivision Huntington Place
MLS Listing ID 1716185
Sold Date 10/13/23
Style Two Story
Bedrooms 3
Full Baths 2
Half Baths 1
HOA Fees $25/ann
Year Built 1996
Annual Tax Amount $7,858
Tax Year 2022
Lot Size 8,450 Sqft
Acres 0.194
Property Description
Meticulously maintained & recently updated 3 bed, 2.5 bath home in the established Huntington Place subdivision, centrally located within minutes of Medical Center, a number of corporate headquarters including USAA & Valero, UTSA campus, and La Cantera/The Rim Shopping & restaurant district. This bright & open home features two living areas and two dining areas perfect for large gatherings & entertaining guests. The large kitchen boasts beautiful cream cabinets, seamless granite countertops & stainless steel appliances while overlooking the breakfast nook & oversized family room complete with a wood burning fireplace. Upstairs you will find all 3 oversized bedrooms and both full bathrooms. The Primary Ensuite includes separate His & Her vanities, His & Her walk-in closets, as well as the separate Garden soaking tub & walk-in shower. The enormous third bedroom is currently being used a Guest Suite to include an entertainment/media space, queen bed & separate office space. Outside, enjoy your private oasis shaded by mature oak trees while cooking out/entertaining on the extended covered patio complete with ceiling fans. Special Financing Available. Schedule your showing today!
Location
State TX
County Bexar
Area 0900
Rooms
Family Room 18X16
Master Bathroom Tub/Shower Separate, Separate Vanity
Master Bedroom Upstairs, Walk-In Closet, Ceiling Fan, Full Bath
Dining Room 16X22
Kitchen 14X14
Interior
Heating Central
Cooling One Central
Flooring Ceramic Tile, Laminate
Exterior
Exterior Feature Covered Patio, Privacy Fence, Sprinkler System, Double Pane Windows, Mature Trees
Parking Features Two Car Garage
Pool None
Amenities Available None
Roof Type Composition
Private Pool N
Building
Story 2
Foundation Slab
Sewer Sewer System
Water Water System
Schools
Elementary Schools Locke Hill
Middle Schools Hobby William P.
High Schools Clark
School District Northside
Others
Acceptable Financing Conventional, FHA, VA, Cash
Listing Terms Conventional, FHA, VA, Cash
Read Less
Want to know what your home might be worth? Contact us for a FREE valuation!

Our team is ready to help you sell your home for the highest possible price ASAP





