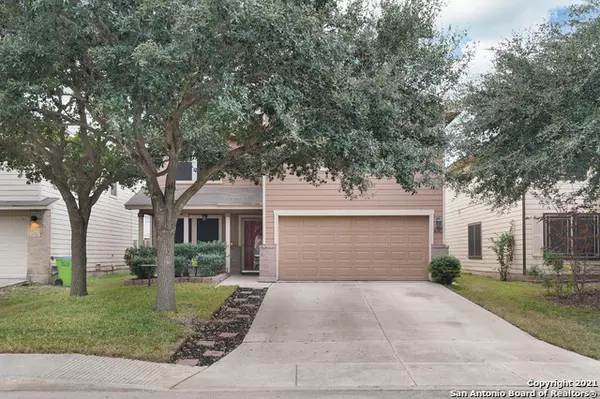$305,000
For more information regarding the value of a property, please contact us for a free consultation.
2727 MIDDLEGROUND San Antonio, TX 78245-2390
5 Beds
4 Baths
2,580 SqFt
Key Details
Property Type Single Family Home
Sub Type Single Residential
Listing Status Sold
Purchase Type For Sale
Square Footage 2,580 sqft
Price per Sqft $118
Subdivision Champions Park
MLS Listing ID 1578040
Sold Date 01/18/22
Style Two Story,Contemporary
Bedrooms 5
Full Baths 3
Half Baths 1
Construction Status Pre-Owned
HOA Fees $16
Year Built 2006
Annual Tax Amount $4,825
Tax Year 2020
Lot Size 4,791 Sqft
Lot Dimensions 50 X 100
Property Description
This gently lived-in but recently updated (2021) spectacular 2-story home is located in the ideally-located, Champions Park Subdivision of Far West San Antonio. Nestled just outside of the city limits means no city taxes for FIVE livable bedrooms, TWO large family/living areas, plus TWO dining areas! The double-sized, primary suite includes a full bath, generous walk-in closets, and an adjacent bonus room that can be used as a sitting area! The guest bedroom is smartly located downstairs and offers a third full bath. New owners will enjoy the convenience of a variety of restaurants, park, playground, sports courts, and biking/walking trails within a half mile. Located 5-10 minutes from SeaWorld, Lackland AFB, and Castroville, and 20mins from Downtown San Antonio via Champion Park's direct access to Hwy 90, which is TWO minutes from Loop 1604 and a few minutes from SH151 and Loop 410!
Location
State TX
County Bexar
Area 0101
Rooms
Master Bathroom 2nd Level 10X10 Tub/Shower Separate, Separate Vanity, Double Vanity
Master Bedroom 2nd Level 16X16 Upstairs, Sitting Room, Walk-In Closet, Multi-Closets, Ceiling Fan, Full Bath
Bedroom 2 2nd Level 14X12
Bedroom 3 2nd Level 13X12
Bedroom 4 2nd Level 12X12
Bedroom 5 2nd Level 12X12
Living Room 14X16
Dining Room Main Level 12X10
Kitchen Main Level 12X10
Family Room Main Level 16X14
Study/Office Room 10X12
Interior
Heating Central, Heat Pump
Cooling One Central
Flooring Carpeting, Vinyl
Heat Source Electric
Exterior
Exterior Feature Patio Slab
Parking Features Two Car Garage
Pool None
Amenities Available Park/Playground, Jogging Trails, Bike Trails
Roof Type Composition
Private Pool N
Building
Faces North
Foundation Slab
Sewer Sewer System
Water Water System
Construction Status Pre-Owned
Schools
Elementary Schools Medina Valley
Middle Schools Medina Valley
High Schools Medina Valley
School District Medina Valley I.S.D.
Others
Acceptable Financing Conventional, FHA, VA, TX Vet, Cash, Investors OK, USDA
Listing Terms Conventional, FHA, VA, TX Vet, Cash, Investors OK, USDA
Read Less
Want to know what your home might be worth? Contact us for a FREE valuation!

Our team is ready to help you sell your home for the highest possible price ASAP





