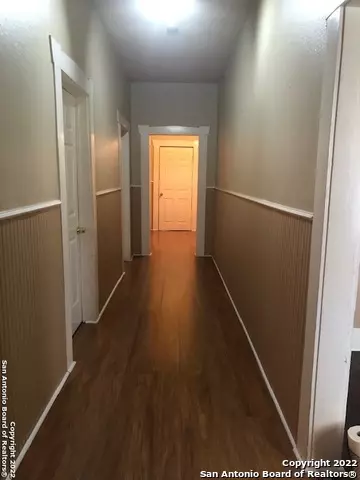$155,000
For more information regarding the value of a property, please contact us for a free consultation.
1921 PEREZ ST San Antonio, TX 78207-2164
4 Beds
2 Baths
1,884 SqFt
Key Details
Property Type Single Family Home
Sub Type Single Residential
Listing Status Sold
Purchase Type For Sale
Square Footage 1,884 sqft
Price per Sqft $82
Subdivision Prospect Hill
MLS Listing ID 1582240
Sold Date 02/18/22
Style One Story
Bedrooms 4
Full Baths 2
Construction Status Pre-Owned
Year Built 1928
Annual Tax Amount $3,442
Tax Year 2020
Lot Size 3,920 Sqft
Property Description
WOW! Unique opportunity to acquire two homes for one great price! Tax record says main home is a two bedroom one bath 1284 sq ft structure and Casita has two bedrooms and one bath with 600 sq ft. Property offers mature trees fenced yard and nice porches. Check out the huge storage building split inside so each home can have separate storage. Casita is cement fiber board with added insulation, updated windows, window AC for cooling, electric water heater, electric stove & ceramic tile flooring (refrigerator will remain). Main home has spacious living areas, good size laundry room with additional storage and updated bath with large tile shower. Kitchen has plenty of storage, gas cooking and dual garden windows (washer, dryer and refrigerator will remain). Separate dining room features beautiful original french doors and leads to front sitting room. Home also offers central heat and air plus an additional window ac unit in the large living area. Roof was replace in 2016. Across the street from elementary school and conveniently located near parks, shopping, highways and downtown.
Location
State TX
County Bexar
Area 0700
Rooms
Master Bedroom Main Level 12X11
Bedroom 2 Main Level 11X11
Bedroom 3 Main Level 9X9
Bedroom 4 Main Level 9X8
Living Room Main Level 12X11
Dining Room Main Level 12X12
Kitchen Main Level 12X9
Family Room Main Level 17X15
Interior
Heating Central
Cooling One Central, Two Window/Wall
Flooring Ceramic Tile, Wood, Laminate
Heat Source Natural Gas
Exterior
Exterior Feature Mature Trees
Parking Features None/Not Applicable
Pool None
Amenities Available None
Roof Type Composition
Private Pool N
Building
Water Water System
Construction Status Pre-Owned
Schools
Elementary Schools Crockett
Middle Schools Irving
High Schools Lanier
School District San Antonio I.S.D.
Others
Acceptable Financing Conventional, Cash
Listing Terms Conventional, Cash
Read Less
Want to know what your home might be worth? Contact us for a FREE valuation!

Our team is ready to help you sell your home for the highest possible price ASAP





