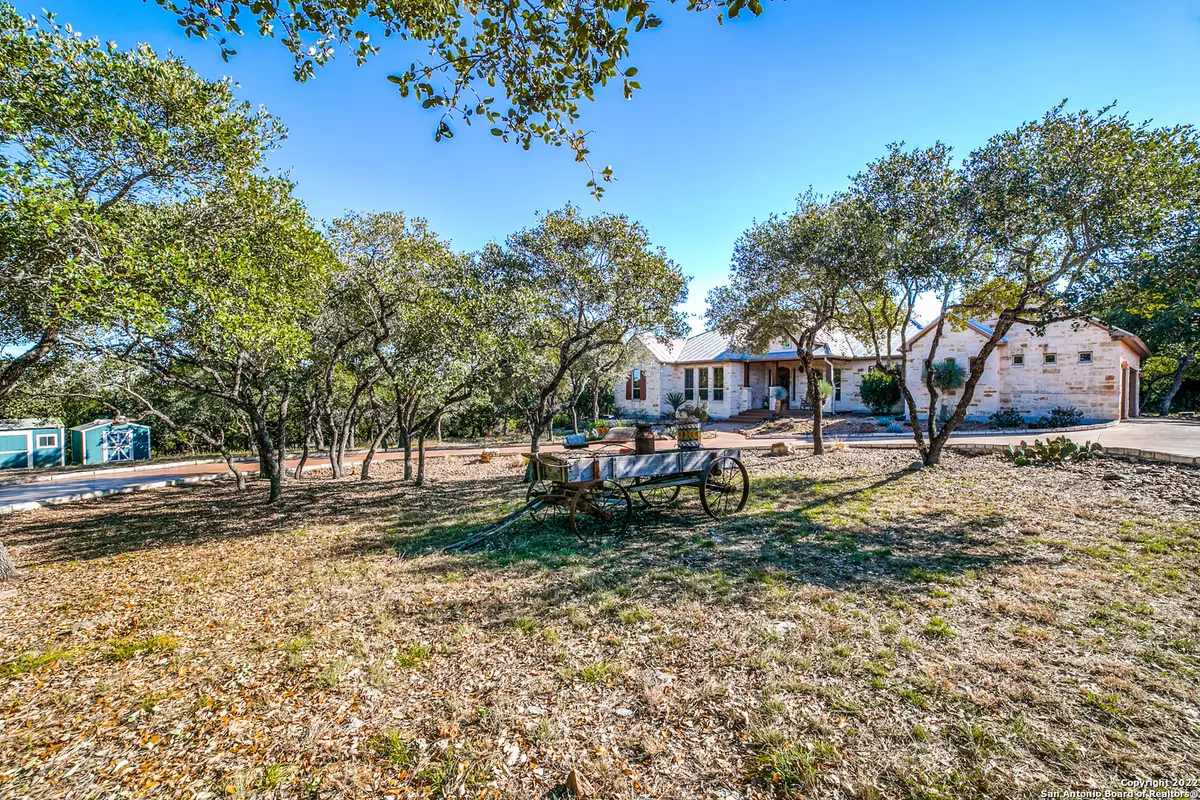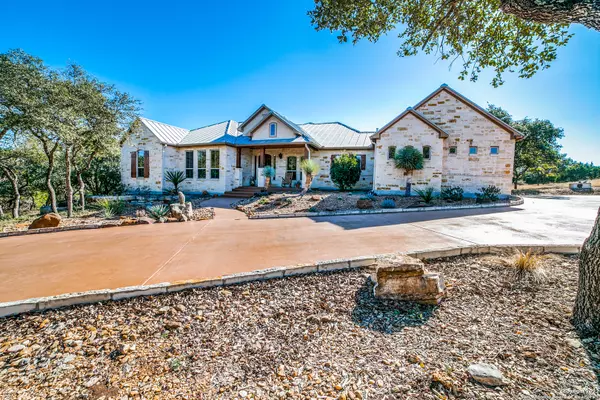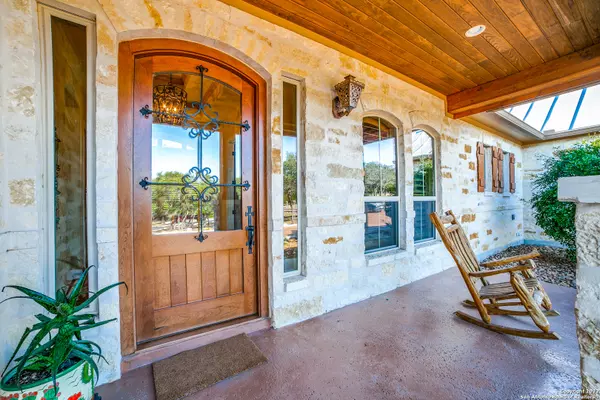$1,200,000
For more information regarding the value of a property, please contact us for a free consultation.
27390 Smithson Valley Rd San Antonio, TX 78261-2507
3 Beds
3 Baths
3,053 SqFt
Key Details
Property Type Single Family Home
Sub Type Single Residential
Listing Status Sold
Purchase Type For Sale
Square Footage 3,053 sqft
Price per Sqft $393
Subdivision Riata Ranch
MLS Listing ID 1582197
Sold Date 02/10/22
Style One Story,Texas Hill Country
Bedrooms 3
Full Baths 2
Half Baths 1
Construction Status Pre-Owned
Year Built 2013
Annual Tax Amount $12,998
Tax Year 2021
Lot Size 3.890 Acres
Property Description
Surrounded by miles of beautiful Texas countryside, this incredible Hill Country estate redefines rustic luxury. Fully fenced with a gate covering the approach to the long circular drive, this property offers unparalleled privacy and comfort. The stunning stone exterior opens to reveal spaciously open interiors, complete with high ceilings, Saltillo tile and wood floors, arched doorways, exquisite details, custom millwork and an abundance of windows providing plenty of natural lighting throughout. The coffered ceiling with exposed wood beams and a stone accent wall of the commodious family room add to the agrarian charm. The formal dining room showcases a custom chandelier and wooden window frames. Dream up culinary masterpieces in the gorgeous gourmet kitchen, equipped with granite counters, painted tile backsplash, stainless steel JennAir appliances, glass-front cabinetry, pendant lighting and a large eat-in island. Melt away stress after a long day in the spa-like primary suite, complete with a tray ceiling, spacious walk-in closet and barn doors leading to the en suite bath, which offers dual vanities and showers. Other distinguishing features include a private office and living room with French doors, as well as Sensurround sound systems in both living areas. With a resort-like back yard, which boasts an expansive covered patio with an outdoor fireplace, Keith Zars-built pool and waterfall, spa, outdoor kitchen and sound system, a tropical getaway is never too far away
Location
State TX
County Bexar
Area 1804
Rooms
Master Bathroom Main Level 14X21 Shower Only, Separate Vanity
Master Bedroom Main Level 14X21 DownStairs, Walk-In Closet, Full Bath
Bedroom 2 Main Level 14X12
Bedroom 3 Main Level 14X12
Living Room Main Level 22X22
Dining Room Main Level 12X13
Kitchen Main Level 13X19
Family Room Main Level 14X16
Interior
Heating Central
Cooling Two Central
Flooring Carpeting, Saltillo Tile, Ceramic Tile, Wood, Slate
Heat Source Propane Owned
Exterior
Exterior Feature Patio Slab, Covered Patio, Bar-B-Que Pit/Grill, Double Pane Windows, Storage Building/Shed, Has Gutters, Special Yard Lighting, Mature Trees, Stone/Masonry Fence
Parking Features Three Car Garage
Pool In Ground Pool
Amenities Available None
Roof Type Metal
Private Pool Y
Building
Lot Description 2 - 5 Acres, Wooded, Mature Trees (ext feat), Xeriscaped
Faces North
Foundation Slab
Sewer Aerobic Septic
Water Private Well
Construction Status Pre-Owned
Schools
Elementary Schools Indian Springs
Middle Schools Pieper Ranch
High Schools Smithson Valley
School District Comal
Others
Acceptable Financing Conventional, FHA, VA, Cash
Listing Terms Conventional, FHA, VA, Cash
Read Less
Want to know what your home might be worth? Contact us for a FREE valuation!

Our team is ready to help you sell your home for the highest possible price ASAP





