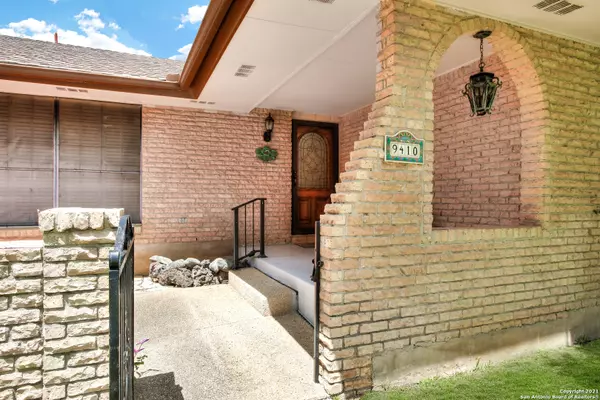$295,000
For more information regarding the value of a property, please contact us for a free consultation.
9410 FERNGLEN DR San Antonio, TX 78240
3 Beds
2 Baths
2,026 SqFt
Key Details
Property Type Single Family Home
Sub Type Single Residential
Listing Status Sold
Purchase Type For Sale
Square Footage 2,026 sqft
Price per Sqft $145
Subdivision Laurel Hills
MLS Listing ID 1553806
Sold Date 10/01/21
Style One Story,Ranch,Traditional
Bedrooms 3
Full Baths 2
Construction Status Pre-Owned
Year Built 1969
Annual Tax Amount $6,304
Tax Year 2021
Lot Size 9,600 Sqft
Property Sub-Type Single Residential
Property Description
Welcome to this lovely vintage home that sits in a quiet, nicely kept neighborhood. The mature trees provide shade for your front of the home and drive. The freshly painted interior provides a clean slate for the owner. The kitchen features stunning new granite counters, a pass through and a breakfast nook. The oversized utility room and pantry provide ample room for groceries. The formal dining and living areas would be perfect for a large family or study for the stay at home employee. After a hard days work imagine sitting back in the relaxing sun room with a cold drink. The sun room is airy, full of opportunities, and perfect for keeping an eye out in the beautiful yard. Don't forget about the spacious rear entry garage! This home is a must see! Multi-offer situation, seller to review offers 5pm Monday
Location
State TX
County Bexar
Area 0400
Rooms
Master Bathroom Shower Only, Double Vanity
Master Bedroom Main Level 17X13 DownStairs, Walk-In Closet, Full Bath
Bedroom 2 Main Level 10X12
Bedroom 3 Main Level 12X14
Living Room Main Level 17X13
Dining Room Main Level 12X8
Kitchen Main Level 12X8
Family Room Main Level 17X13
Interior
Heating Central, 1 Unit
Cooling One Central
Flooring Carpeting, Ceramic Tile, Wood
Heat Source Electric
Exterior
Exterior Feature Covered Patio, Privacy Fence, Has Gutters, Glassed in Porch
Parking Features Two Car Garage, Rear Entry
Pool None
Amenities Available None
Roof Type Composition
Private Pool N
Building
Foundation Slab
Sewer City
Water City
Construction Status Pre-Owned
Schools
Elementary Schools Colonies North
Middle Schools Hobby William P.
High Schools Clark
School District Northside
Others
Acceptable Financing Conventional, FHA, VA, Cash
Listing Terms Conventional, FHA, VA, Cash
Read Less
Want to know what your home might be worth? Contact us for a FREE valuation!

Our team is ready to help you sell your home for the highest possible price ASAP





