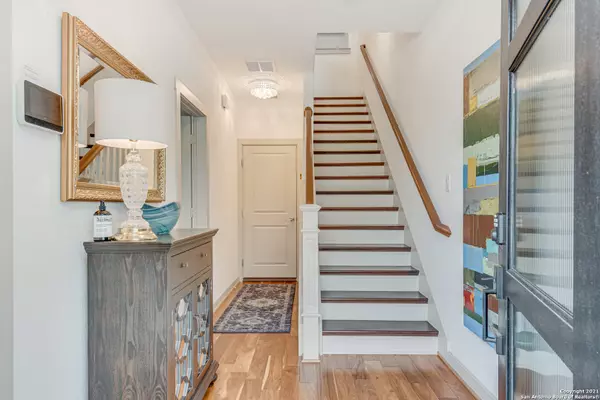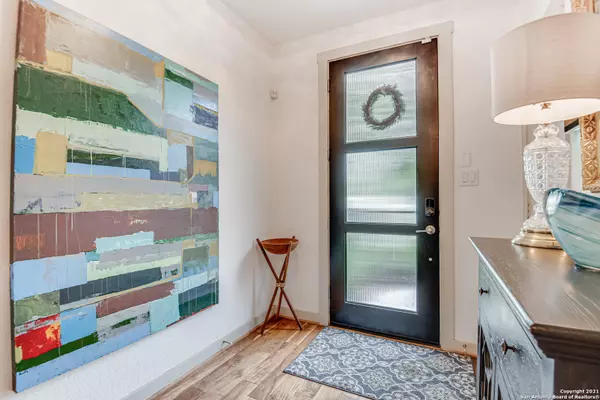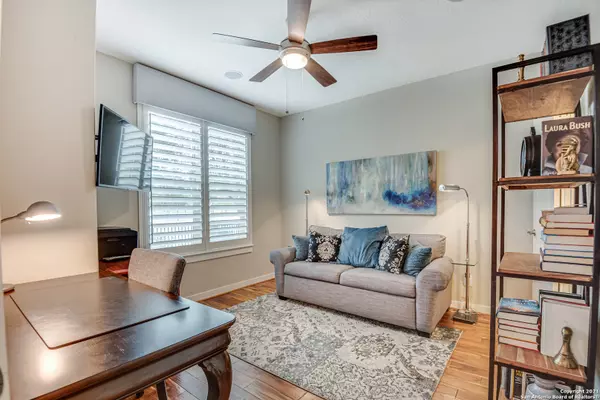$549,000
For more information regarding the value of a property, please contact us for a free consultation.
133 BRACKENRIDGE AVE San Antonio, TX 78209-7031
3 Beds
4 Baths
2,250 SqFt
Key Details
Property Type Single Family Home
Sub Type Single Residential
Listing Status Sold
Purchase Type For Sale
Square Footage 2,250 sqft
Price per Sqft $244
Subdivision Brackenridge Court
MLS Listing ID 1533597
Sold Date 08/31/21
Style 3 or More
Bedrooms 3
Full Baths 3
Half Baths 1
Construction Status Pre-Owned
HOA Fees $187/mo
Year Built 2015
Annual Tax Amount $13,467
Tax Year 2020
Lot Size 1,306 Sqft
Property Description
This 4-story stunning townhouse offers urban downtown living walking distance to the Riverwalk & the Pearl!!! It boasts in magnificent open living concepts. Wood floors throughout, large kitchen island with storage space & dog den. Loaded with upgrades including: Solar screen surrounded rooftop deck with panoramic view and covered plexiglass rooftop. Plantation shutters, speaker system throughout entire home, alarm with cameras, EcoBee thermostats, custom kitchen cabinetry and custom drapery. A luxurious master has a sitting area, XL shower, dual sink vanity and spacious walk-in closet. Garage includes epoxy floor, added storage racks and builtin cabinets. Entry has Ring Doorbell and combination from lock. DOWNTOWN winter view! Host a New Years Eve rooftop party and watch the San Antonio fireworks show! HOA maintains all the grounds, plus common ground deck area for large gatherings to be used by residents.
Location
State TX
County Bexar
Area 1300
Rooms
Master Bathroom 3rd Level 10X9 Shower Only, Double Vanity
Master Bedroom 3rd Level 13X19 Upstairs, Walk-In Closet, Full Bath
Bedroom 2 Main Level 12X12
Bedroom 3 3rd Level 11X14
Living Room 2nd Level 16X18
Dining Room 2nd Level 15X9
Kitchen 2nd Level 13X15
Interior
Heating Central, 1 Unit
Cooling One Central
Flooring Carpeting, Ceramic Tile, Wood
Heat Source Electric
Exterior
Exterior Feature Covered Patio, Deck/Balcony
Parking Features Two Car Garage
Pool None
Amenities Available Other - See Remarks
Roof Type Composition
Private Pool N
Building
Foundation Slab
Water Water System
Construction Status Pre-Owned
Schools
Elementary Schools Lamar
Middle Schools Mark Twain
High Schools Edison
School District San Antonio I.S.D.
Others
Acceptable Financing Conventional, FHA, VA, TX Vet, Cash, Investors OK
Listing Terms Conventional, FHA, VA, TX Vet, Cash, Investors OK
Read Less
Want to know what your home might be worth? Contact us for a FREE valuation!

Our team is ready to help you sell your home for the highest possible price ASAP





