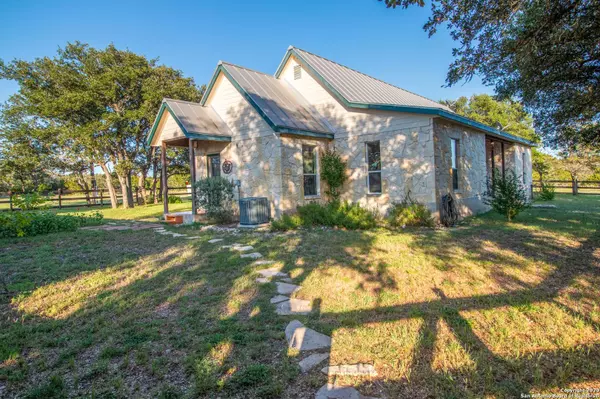$439,500
For more information regarding the value of a property, please contact us for a free consultation.
150 Deer Run Dr Mountain Home, TX 78058
2 Beds
2 Baths
1,663 SqFt
Key Details
Property Type Single Family Home
Sub Type Single Residential
Listing Status Sold
Purchase Type For Sale
Square Footage 1,663 sqft
Price per Sqft $264
Subdivision High Country Ranch
MLS Listing ID 1465558
Sold Date 10/06/20
Style One Story,Texas Hill Country
Bedrooms 2
Full Baths 2
Construction Status Pre-Owned
Year Built 2005
Annual Tax Amount $5,361
Tax Year 2019
Lot Size 11.110 Acres
Property Description
Custom Rock home by KCN Builders in High Country Ranch, Mountain Home Texas. This Hill Country style home is a great split floorplan w/ 2 bdrms & 2 full baths, 1663 sq. ft. w/ covered front & back patios to enjoy the country views. Master suite features custom tile walk in shower & spa tub with a view. Inside you will find a big rock wood burning fireplace w/ vaulted ceilings & lots of light & stained concrete floors. Outside: 11.11 manicured hill country acres, where you can legally hunt/shoot firearms. Nice oversized shop/garage w/ commercial/mechanical roll up door & 3 car covered parking area for your cars/boats/camper/toys. Self sustain w/ the huge garden featuring: grapes, zucchini, cucumbers, red potatoes & more! Grab your fresh eggs every morning from the chicken coop already set up & laying eggs. Property is fenced & cross fenced & could host a horse or a few farm animals. Just 15 minutes from Kerrville & just a little over an hour to San Antonio Airport.
Location
State TX
County Kerr
Area 3100
Rooms
Master Bathroom 14X7 Tub/Shower Separate, Single Vanity, Tub has Whirlpool, Garden Tub
Master Bedroom 14X17 Split, DownStairs, Walk-In Closet, Ceiling Fan, Full Bath
Bedroom 2 12X12
Living Room 21X20
Kitchen 18X12
Interior
Heating Central
Cooling One Central
Flooring Carpeting, Stained Concrete
Heat Source Electric
Exterior
Exterior Feature Covered Patio, Double Pane Windows, Mature Trees, Wire Fence, Workshop, Cross Fenced
Parking Features Two Car Garage, Detached, Oversized
Pool None
Amenities Available None
Roof Type Metal
Private Pool N
Building
Lot Description County VIew, Horses Allowed, 5 - 14 Acres, Hunting Permitted, Partially Wooded, Mature Trees (ext feat), Secluded, Level
Faces West,South
Foundation Slab
Sewer Aerobic Septic
Water Private Well
Construction Status Pre-Owned
Schools
Elementary Schools Not Applicable
Middle Schools Not Applicable
High Schools Not Applicable
School District Harper I.S.D.
Others
Acceptable Financing Conventional, FHA, VA, TX Vet, Cash
Listing Terms Conventional, FHA, VA, TX Vet, Cash
Read Less
Want to know what your home might be worth? Contact us for a FREE valuation!

Our team is ready to help you sell your home for the highest possible price ASAP





