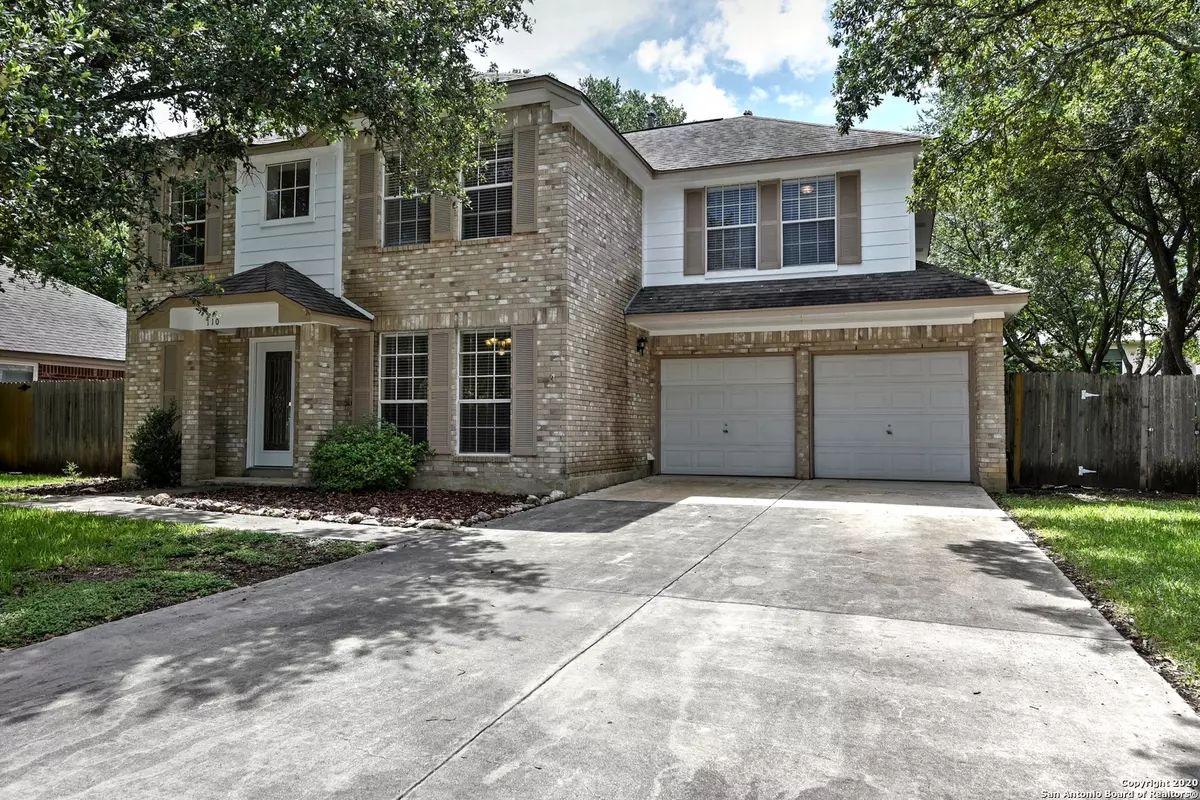$229,900
For more information regarding the value of a property, please contact us for a free consultation.
110 RIMDALE Universal City, TX 78148-2825
3 Beds
3 Baths
2,046 SqFt
Key Details
Property Type Single Family Home
Sub Type Single Residential
Listing Status Sold
Purchase Type For Sale
Square Footage 2,046 sqft
Price per Sqft $112
Subdivision Sunrise Canyon
MLS Listing ID 1459770
Sold Date 09/02/20
Style Two Story
Bedrooms 3
Full Baths 2
Half Baths 1
Construction Status Pre-Owned
HOA Fees $10/ann
Year Built 1993
Annual Tax Amount $5,535
Tax Year 2019
Lot Size 6,098 Sqft
Property Description
Clean, fresh & ready for new owners! This excellent family home features many updates including new carpet, new water heater, fresh interior & exterior paint, new backsplash in kitchen, & new gas range! The back door is also new and leads to the backyard oasis complete with mature trees, & a relaxing deck with arbor. THe HVAC system has also been updated over the years, with the upstairs unit in July 2015 & the exterior unit in March 2019. Layout features include a game room, dining room, fireplace, high ceilings and an open floor plan. All this, plus close to the Forum shopping center, RAFB, and easy access to 1604 and I35.
Location
State TX
County Bexar
Area 1600
Rooms
Master Bathroom 11X11 Tub/Shower Separate, Double Vanity, Tub has Whirlpool
Master Bedroom 15X14 Upstairs, Walk-In Closet, Ceiling Fan, Full Bath
Bedroom 2 15X11
Bedroom 3 10X10
Living Room 22X14
Dining Room 11X10
Kitchen 11X10
Family Room 22X14
Interior
Heating Central
Cooling Two Central
Flooring Carpeting, Ceramic Tile
Heat Source Natural Gas
Exterior
Exterior Feature Patio Slab, Deck/Balcony, Privacy Fence, Sprinkler System, Mature Trees
Parking Features Two Car Garage
Pool None
Amenities Available None
Roof Type Composition
Private Pool N
Building
Lot Description Cul-de-Sac/Dead End
Foundation Slab
Sewer Sewer System
Water Water System
Construction Status Pre-Owned
Schools
Elementary Schools Olympia
Middle Schools Kitty Hawk
High Schools Judson
School District Judson
Others
Acceptable Financing Conventional, FHA, VA, Cash
Listing Terms Conventional, FHA, VA, Cash
Read Less
Want to know what your home might be worth? Contact us for a FREE valuation!

Our team is ready to help you sell your home for the highest possible price ASAP





