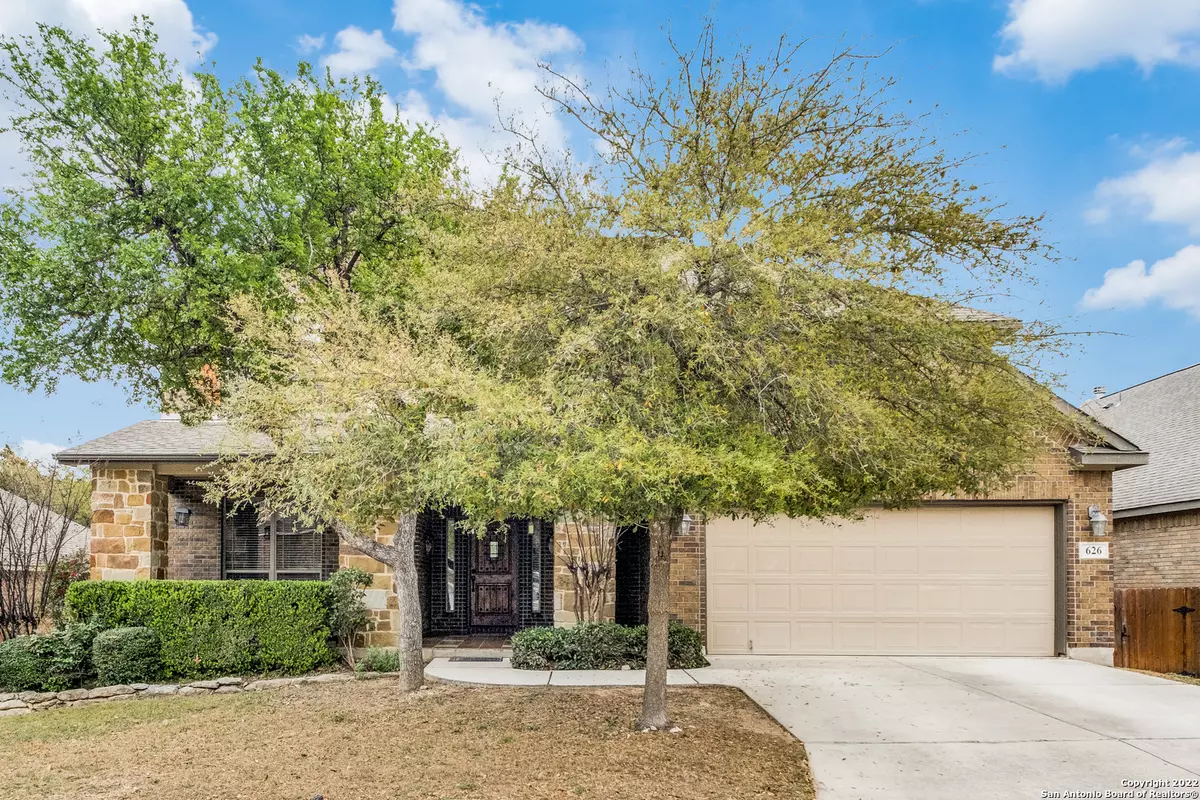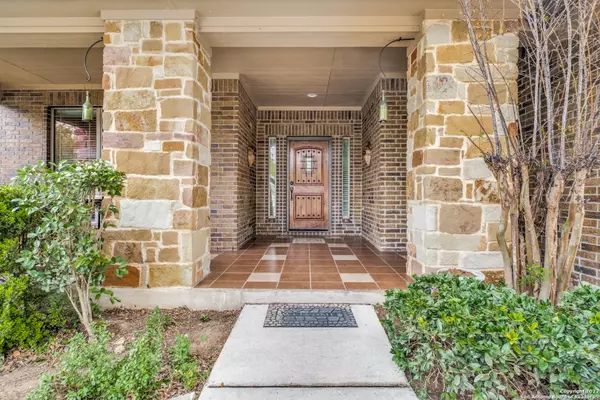$399,000
For more information regarding the value of a property, please contact us for a free consultation.
626 Grove Bend San Antonio, TX 78253
4 Beds
4 Baths
3,478 SqFt
Key Details
Property Type Single Family Home
Sub Type Single Family Detached
Listing Status Sold
Purchase Type For Sale
Square Footage 3,478 sqft
Price per Sqft $132
Subdivision Gordons Grove
MLS Listing ID 1595886
Sold Date 05/02/22
Style Two Story
Bedrooms 4
Full Baths 3
Half Baths 1
HOA Fees $14
Year Built 2010
Annual Tax Amount $7,822
Tax Year 2021
Lot Size 6,969 Sqft
Acres 0.16
Property Description
**Multiple offers have been received. BEST & HIGHEST BEFORE SUNDAY 4/10 @ 6PM** OPEN HOUSE this SATURDAY 4/9 1-3PM and SUNDAY 4/10 2-4PM! This spacious, two-story home offers a manicured front lawn, delicate landscaping, and mature shade trees that add to the home's curb appeal. Upon arrival, a picture-perfect front porch with tile and stone beams is great for a morning cup of coffee. Walk in to the grand entrance with an abundance of natural light, real hardwood floors, soaring ceilings, and views of the wrought iron staircase. An open floor plan showcases picture windows, unique architectural arches, wooden beams on the ceiling, and a stone fireplace. The household chef is sure to appreciate the gourmet kitchen with luxurious wooden cabinetry, granite countertops, and a neutral tiled backsplash. A center island, ample storage space, and an eat-in kitchen complete this space. A designated dining room makes for elegant experiences with loved ones. A study can also be found on the main level with French doors for added privacy. Retreat to your luxuriously-sized primary suite with bay windows and space for a reading nook. Double doors guide you into your spa-like en suite featuring a soaking tub, walk-in shower, dual vanities, and dual closets built for a shopaholic! A theater room with elevated flooring, a game room, and three secondary bedrooms complete the interior. Outside, enjoy lovely gatherings on your covered deck with stunning tile to match that of the front porch. Views of your extensive back and no back yard neighbors provide the most tranquil feel! In addition to all this home has to offer, owned solar panels provide a reduced energy bill. With a neighborhood park nearby and close to shopping, restaurants, and major highways for easy access, this home won't last long!
Location
State TX
County Bexar
Area 0104
Rooms
Family Room 17X16
Master Bathroom Tub/Shower Separate, Separate Vanity, Garden Tub
Master Bedroom DownStairs, Walk-In Closet, Multi-Closets, Ceiling Fan, Full Bath
Dining Room 11X13
Kitchen 13X15
Interior
Heating Central
Cooling Two Central
Flooring Carpeting, Ceramic Tile, Wood
Exterior
Exterior Feature Covered Patio, Deck/Balcony, Privacy Fence, Sprinkler System, Double Pane Windows, Mature Trees
Parking Features Two Car Garage
Pool None
Amenities Available Park/Playground
Roof Type Composition
Private Pool N
Building
Lot Description Mature Trees (ext feat)
Story 2
Foundation Slab
Sewer Sewer System
Water Water System
Schools
Elementary Schools Edmund Lieck
Middle Schools Bernal
High Schools William Brennan
School District Northside
Others
Acceptable Financing Conventional, FHA, VA, Cash
Listing Terms Conventional, FHA, VA, Cash
Read Less
Want to know what your home might be worth? Contact us for a FREE valuation!

Our team is ready to help you sell your home for the highest possible price ASAP





