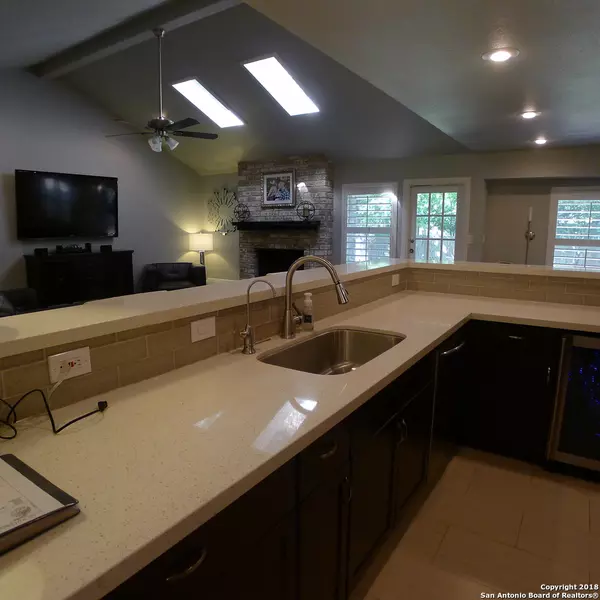$324,900
For more information regarding the value of a property, please contact us for a free consultation.
15703 HORSE CREEK ST San Antonio, TX 78232-2707
3 Beds
2 Baths
2,156 SqFt
Key Details
Property Type Single Family Home
Sub Type Single Family Detached
Listing Status Sold
Purchase Type For Sale
Square Footage 2,156 sqft
Price per Sqft $141
Subdivision Hidden Forest
MLS Listing ID 1306795
Sold Date 07/10/18
Style One Story
Bedrooms 3
Full Baths 2
HOA Fees $14
Year Built 1978
Annual Tax Amount $6,881
Tax Year 2017
Lot Size 10,454 Sqft
Acres 0.24
Property Sub-Type Single Family Detached
Property Description
This home is move in ready! Completely renovated with a modern open kitchen/living room. Kitchen has SS appliances, quartz counter tops and new shaker style cabinets. Refrigerator to convey. Recessed lighting throughout the home gives it an updated modern feel. The master shower is beautiful and feels like a spa. Dining room is currently being used as an office. Study/office off garage is being used as child's playroom. Epoxy floor in garage. Large shaded backyard. Entire home is an absolute charm!
Location
State TX
County Bexar
Area 0600
Rooms
Master Bathroom Shower Only, Double Vanity
Master Bedroom Walk-In Closet, Ceiling Fan, Full Bath
Dining Room 12X12
Kitchen 12X11
Interior
Heating Central
Cooling One Central
Flooring Ceramic Tile, Laminate
Exterior
Parking Features Two Car Garage
Pool None
Amenities Available Pool, Tennis, Clubhouse, Park/Playground, Sports Court, BBQ/Grill, Volleyball Court
Roof Type Composition
Private Pool N
Building
Lot Description Mature Trees (ext feat)
Story 1
Foundation Slab
Sewer Sewer System
Water Water System
Schools
Elementary Schools Hidden Forest
Middle Schools Bradley
High Schools Churchill
School District North East I.S.D
Others
Acceptable Financing Conventional, FHA, VA, Cash
Listing Terms Conventional, FHA, VA, Cash
Read Less
Want to know what your home might be worth? Contact us for a FREE valuation!

Our team is ready to help you sell your home for the highest possible price ASAP





