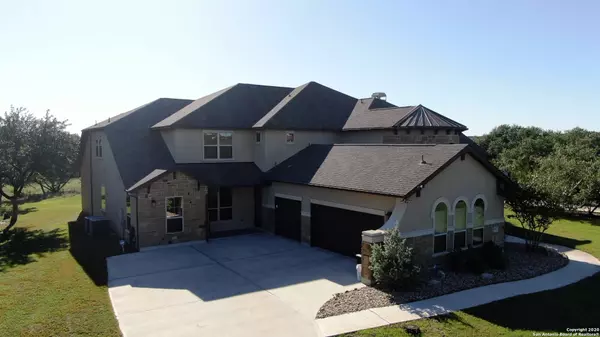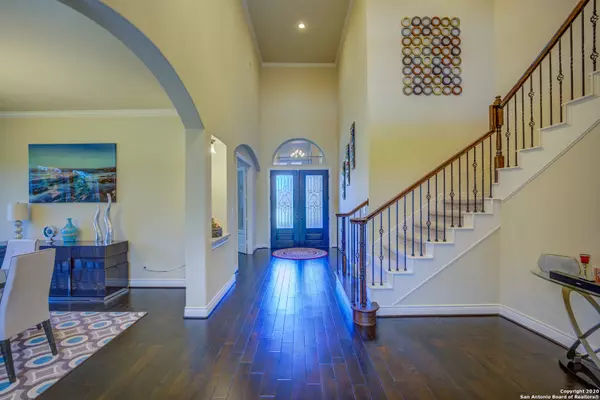$830,000
For more information regarding the value of a property, please contact us for a free consultation.
895 HAVEN PT New Braunfels, TX 78132-4339
5 Beds
5 Baths
5,461 SqFt
Key Details
Property Type Single Family Home
Sub Type Single Family Detached
Listing Status Sold
Purchase Type For Sale
Square Footage 5,461 sqft
Price per Sqft $150
Subdivision Havenwood At Hunters Crossing
MLS Listing ID 1488301
Sold Date 03/03/21
Style Two Story,Spanish,Traditional,Mediterranean,Texas Hill Country
Bedrooms 5
Full Baths 4
Half Baths 1
HOA Fees $65/ann
Year Built 2014
Annual Tax Amount $12,645
Tax Year 2019
Lot Size 1.000 Acres
Acres 1.0
Property Description
Embrace the luxurious hill country lifestyle in the well appointed gated community of Havenwood at Hunters Crossing. Mature trees flank the borders and back side of one full acre; enveloping you in privacy. As you enter this home through the heavy planked double doors, adorned glass arches, and wrought iron accents; you are welcomed into a stunning foyer with soaring ceilings and incredible natural light. Disconnected from the foyer is a perfect office with close proximity to the front door; yet separated from the rest of the home to conduct business. The owner's retreat and a bonus flex space retreat is downstairs. The owner's retreat is the crowned jewel with a curved wall of windows, enough room to add a sofa, loveseat and a California king bed. The downstairs bonus flex space is perfect for in laws as it has a separate side entrance complete with a bedroom, living room and bathroom. A wall of windows that carries across the kitchen, casual dining room and living room won't disappoint. Upstairs you will find three additional bedrooms and a grand 2nd living room. Between the space, fireplace and views...what more could you want? A movie theater to enjoy? Maybe a Florida room with fully sliding windows to capture the views, deer and sunset breezes? Maybe a full kitchen in the garage to host parties and keep the mess outdoors? All 5,461 square feet of this home will captivate you with high end finishes, oversized rooms and an absolute feeling of tranquility. Welcome to your forever home!
Location
State TX
County Comal
Area 2618
Rooms
Master Bathroom Tub/Shower Separate, Double Vanity, Garden Tub
Master Bedroom Split, DownStairs, Dual Masters, Walk-In Closet, Ceiling Fan, Full Bath
Dining Room 18X13
Kitchen 19X19
Interior
Heating Central
Cooling Two Central
Flooring Carpeting, Ceramic Tile
Exterior
Parking Features Three Car Garage, Side Entry, Oversized
Pool None
Amenities Available Pool
Roof Type Composition
Private Pool N
Building
Lot Description County VIew, Partially Wooded, Mature Trees (ext feat), Level
Story 2
Foundation Slab
Sewer Septic, Aerobic Septic
Schools
Elementary Schools Hoffman Lane
Middle Schools Church Hill
High Schools Canyon
School District Comal
Others
Acceptable Financing Conventional, FHA, VA, Cash
Listing Terms Conventional, FHA, VA, Cash
Read Less
Want to know what your home might be worth? Contact us for a FREE valuation!

Our team is ready to help you sell your home for the highest possible price ASAP





