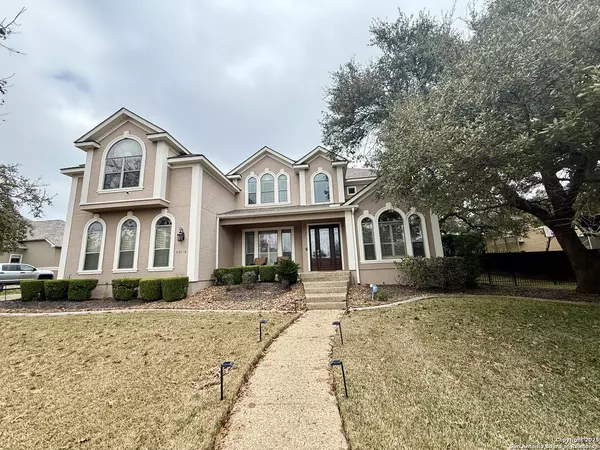22418 Roan Forest San Antonio, TX 78259
4 Beds
5 Baths
4,356 SqFt
UPDATED:
02/07/2025 02:10 AM
Key Details
Property Type Single Family Home
Sub Type Single Residential
Listing Status Active
Purchase Type For Sale
Square Footage 4,356 sqft
Price per Sqft $229
Subdivision Evans Ranch
MLS Listing ID 1840503
Style Two Story
Bedrooms 4
Full Baths 3
Half Baths 2
Construction Status Pre-Owned
HOA Fees $1,120/ann
Year Built 2003
Annual Tax Amount $19,745
Tax Year 2023
Lot Size 0.460 Acres
Property Sub-Type Single Residential
Property Description
Location
State TX
County Bexar
Area 1802
Rooms
Master Bathroom Main Level 11X15 Tub/Shower Separate, Separate Vanity, Double Vanity, Tub has Whirlpool, Garden Tub
Master Bedroom Main Level 23X19 DownStairs
Bedroom 2 2nd Level 16X14
Bedroom 3 2nd Level 14X18
Bedroom 4 2nd Level 14X12
Dining Room Main Level 14X16
Kitchen Main Level 15X14
Family Room Main Level 16X21
Study/Office Room Main Level 12X13
Interior
Heating Central
Cooling Two Central
Flooring Ceramic Tile, Wood
Inclusions Ceiling Fans, Chandelier, Washer Connection, Dryer Connection, Cook Top, Built-In Oven, Self-Cleaning Oven, Microwave Oven, Gas Cooking, Disposal, Dishwasher, Water Softener (owned), Intercom, Smoke Alarm, Gas Water Heater, Garage Door Opener, Down Draft, Solid Counter Tops, Carbon Monoxide Detector, 2+ Water Heater Units, Private Garbage Service
Heat Source Natural Gas
Exterior
Parking Features Three Car Garage, Side Entry
Pool In Ground Pool, Hot Tub
Amenities Available Controlled Access, Park/Playground
Roof Type Composition
Private Pool Y
Building
Lot Description Partially Wooded
Foundation Slab
Water Water System
Construction Status Pre-Owned
Schools
Elementary Schools Roan Forest
Middle Schools Tejeda
High Schools Johnson
School District North East I.S.D
Others
Acceptable Financing Conventional, VA, Cash
Listing Terms Conventional, VA, Cash





