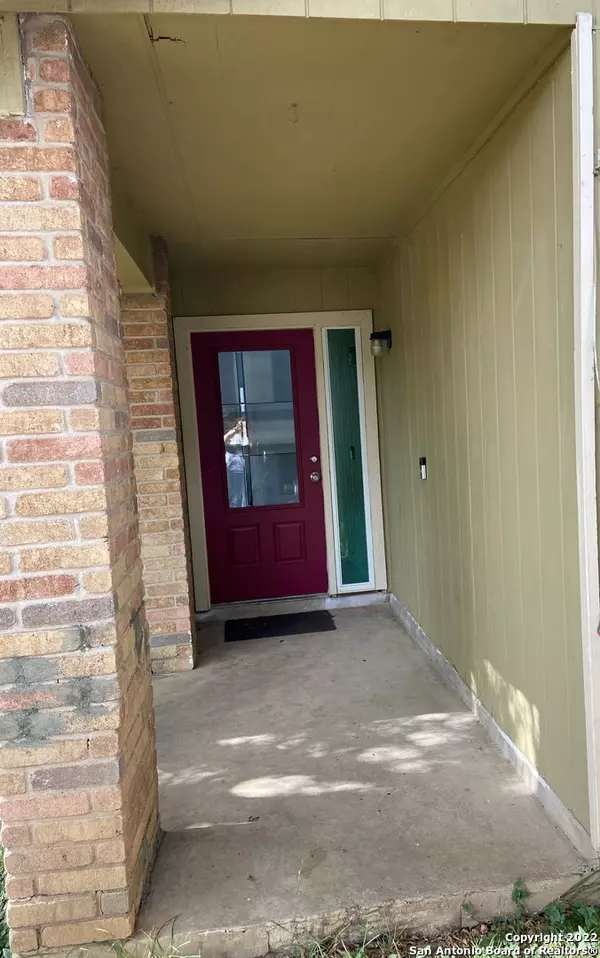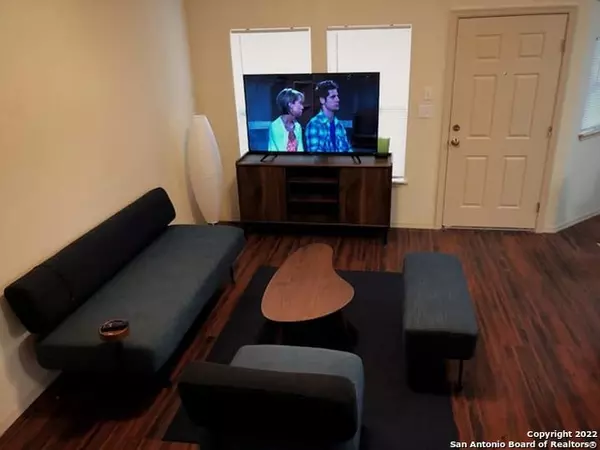1230 Longmont St San Antonio, TX 78245
3 Beds
2 Baths
1,087 SqFt
UPDATED:
02/05/2025 10:35 PM
Key Details
Property Type Single Family Home, Other Rentals
Sub Type Residential Rental
Listing Status Active
Purchase Type For Rent
Square Footage 1,087 sqft
Subdivision Heritage Farm
MLS Listing ID 1840060
Style Traditional
Bedrooms 3
Full Baths 2
Year Built 1977
Lot Size 3,959 Sqft
Property Sub-Type Residential Rental
Property Description
Location
State TX
County Bexar
Area 0200
Rooms
Master Bathroom Main Level 8X10 Tub/Shower Combo, Single Vanity
Master Bedroom Main Level 12X12 DownStairs, Ceiling Fan, Full Bath
Bedroom 2 Main Level 10X10
Bedroom 3 Main Level 10X10
Living Room Main Level 12X12
Dining Room Main Level 10X12
Kitchen Main Level 8X12
Interior
Heating Central
Cooling One Central
Flooring Ceramic Tile
Fireplaces Type Not Applicable
Inclusions Ceiling Fans, Washer Connection, Dryer Connection, Microwave Oven, Stove/Range, Refrigerator, Dishwasher, Custom Cabinets, City Garbage service
Exterior
Exterior Feature Brick
Parking Features One Car Garage, Detached, Rear Entry
Fence Patio Slab, Covered Patio, Privacy Fence, Mature Trees, Workshop
Pool None
Roof Type Composition
Building
Lot Description Level
Foundation Slab
Sewer Sewer System, City
Water Water System, City
Schools
Elementary Schools Michael
Middle Schools Pease E. M.
High Schools John Jay
School District Northside
Others
Pets Allowed Yes
Miscellaneous City Bus,School Bus
Virtual Tour https://youtu.be/_CiJoWxeDtY





