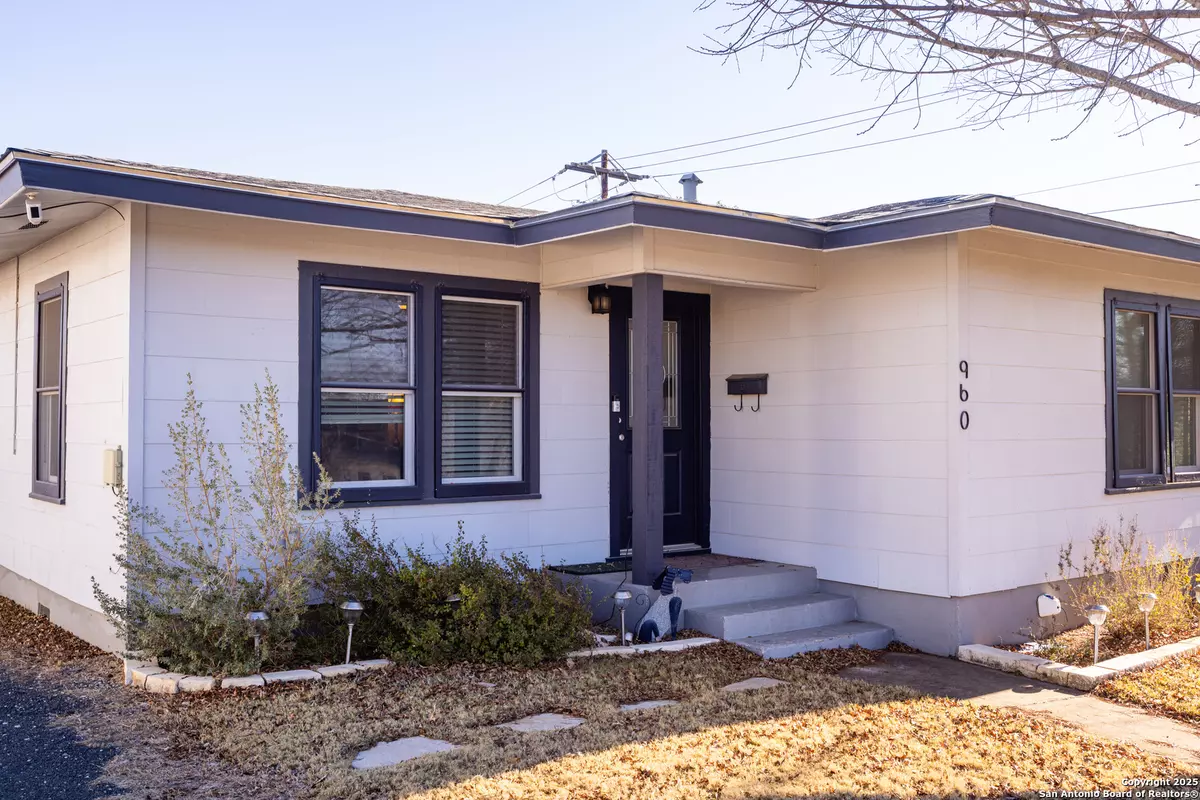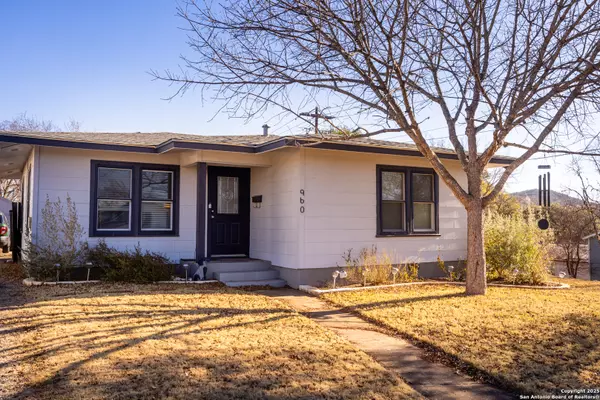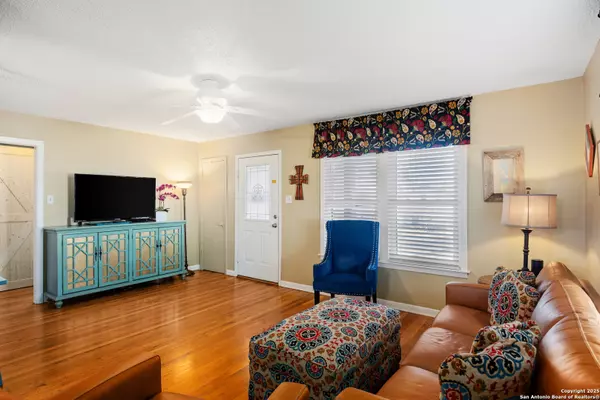960 Myrta Kerrville, TX 78028
2 Beds
1 Bath
996 SqFt
UPDATED:
02/03/2025 12:01 AM
Key Details
Property Type Single Family Home
Sub Type Single Residential
Listing Status Active
Purchase Type For Sale
Square Footage 996 sqft
Price per Sqft $266
Subdivision Hill Crest
MLS Listing ID 1839156
Style One Story
Bedrooms 2
Full Baths 1
Construction Status Pre-Owned
Year Built 1952
Annual Tax Amount $3,024
Tax Year 2024
Property Description
Location
State TX
County Kerr
Area 3100
Rooms
Master Bedroom Main Level 16X11 Ceiling Fan
Bedroom 2 Main Level 13X11
Living Room Main Level 18X12
Dining Room Main Level 10X8
Kitchen Main Level 10X10
Interior
Heating Central
Cooling One Central
Flooring Parquet, Wood, Vinyl
Inclusions Ceiling Fans, Washer Connection, Dryer Connection, Microwave Oven, Stove/Range, Refrigerator, Disposal, Dishwasher, Smoke Alarm, Electric Water Heater, City Garbage service
Heat Source Electric
Exterior
Parking Features None/Not Applicable
Pool None
Amenities Available None
Roof Type Composition
Private Pool N
Building
Lot Description Corner
Faces West
Sewer City
Water City
Construction Status Pre-Owned
Schools
Elementary Schools Tom Daniels
Middle Schools Hal Peterson
High Schools Tivy
School District Kerrville.
Others
Miscellaneous School Bus
Acceptable Financing Conventional, FHA, VA
Listing Terms Conventional, FHA, VA





