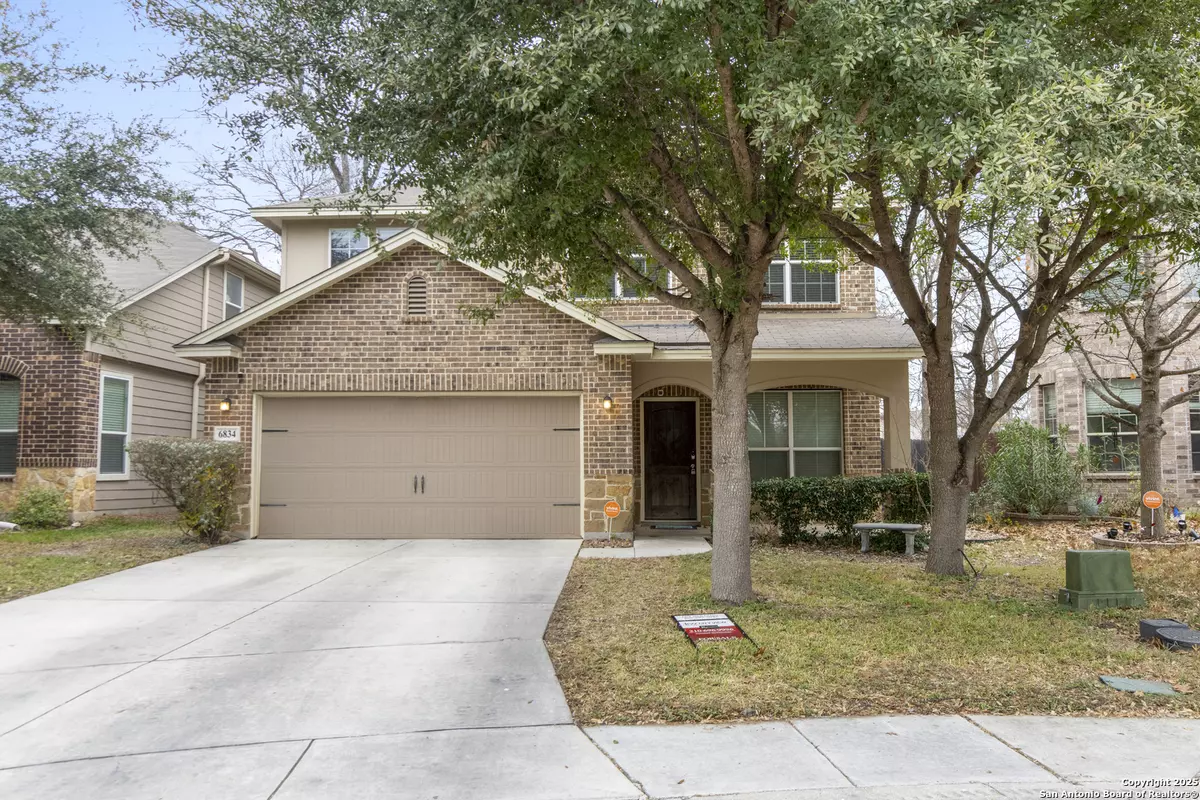6834 CIVILIAN San Antonio, TX 78223-4855
3 Beds
3 Baths
1,668 SqFt
UPDATED:
01/30/2025 07:48 PM
Key Details
Property Type Single Family Home
Sub Type Single Residential
Listing Status Active
Purchase Type For Sale
Square Footage 1,668 sqft
Price per Sqft $152
Subdivision Republic Oaks
MLS Listing ID 1821002
Style Two Story,Split Level
Bedrooms 3
Full Baths 2
Half Baths 1
Construction Status Pre-Owned
HOA Fees $300/ann
Year Built 2012
Annual Tax Amount $5,198
Tax Year 2024
Lot Size 5,575 Sqft
Property Description
Location
State TX
County Bexar
Area 1900
Rooms
Master Bathroom 2nd Level 8X5 Tub/Shower Separate, Double Vanity
Master Bedroom 2nd Level 14X13 Walk-In Closet, Multi-Closets
Bedroom 2 2nd Level 13X11
Bedroom 3 2nd Level 13X11
Living Room Main Level 17X15
Kitchen Main Level 10X8
Interior
Heating Central
Cooling One Central
Flooring Carpeting
Inclusions Ceiling Fans, Chandelier, Washer Connection, Dryer Connection, Self-Cleaning Oven, Microwave Oven, Stove/Range, Gas Cooking, Disposal, Dishwasher
Heat Source Natural Gas
Exterior
Exterior Feature Privacy Fence, Sprinkler System
Parking Features Two Car Garage, Attached
Pool None
Amenities Available Park/Playground, BBQ/Grill
Roof Type Composition
Private Pool N
Building
Foundation Slab
Sewer City
Water City
Construction Status Pre-Owned
Schools
Elementary Schools Pecan Valley
Middle Schools Legacy
High Schools East Central
School District East Central I.S.D
Others
Miscellaneous None/not applicable
Acceptable Financing Conventional, FHA, VA, Cash
Listing Terms Conventional, FHA, VA, Cash





