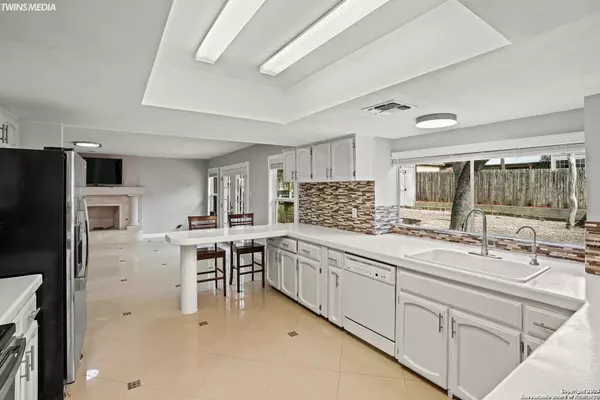2731 STONE EDGE ST San Antonio, TX 78232-4217
4 Beds
4 Baths
2,898 SqFt
UPDATED:
01/31/2025 06:17 PM
Key Details
Property Type Single Family Home
Sub Type Single Residential
Listing Status Active
Purchase Type For Sale
Square Footage 2,898 sqft
Price per Sqft $170
Subdivision Oak Hollow Estates
MLS Listing ID 1837845
Style Two Story
Bedrooms 4
Full Baths 3
Half Baths 1
Construction Status Pre-Owned
Year Built 1980
Annual Tax Amount $11,121
Tax Year 2023
Lot Size 8,407 Sqft
Property Description
Location
State TX
County Bexar
Area 1400
Rooms
Master Bathroom 2nd Level 14X12 Tub/Shower Separate, Separate Vanity, Garden Tub
Master Bedroom 2nd Level 23X17 Split, Upstairs
Bedroom 2 2nd Level 16X15
Bedroom 3 2nd Level 15X15
Bedroom 4 2nd Level 13X11
Living Room Main Level 18X14
Dining Room Main Level 14X14
Kitchen Main Level 14X12
Family Room Main Level 20X15
Interior
Heating Central
Cooling Two Central
Flooring Ceramic Tile, Marble, Laminate
Inclusions Ceiling Fans, Chandelier, Washer Connection, Dryer Connection
Heat Source Natural Gas
Exterior
Parking Features Three Car Garage
Pool None
Amenities Available None
Roof Type Tile
Private Pool N
Building
Lot Description Corner
Foundation Slab
Sewer Sewer System
Water Water System
Construction Status Pre-Owned
Schools
Elementary Schools Thousand Oaks
Middle Schools Bradley
High Schools Macarthur
School District North East I.S.D
Others
Acceptable Financing Conventional, FHA, VA, TX Vet, Cash
Listing Terms Conventional, FHA, VA, TX Vet, Cash





