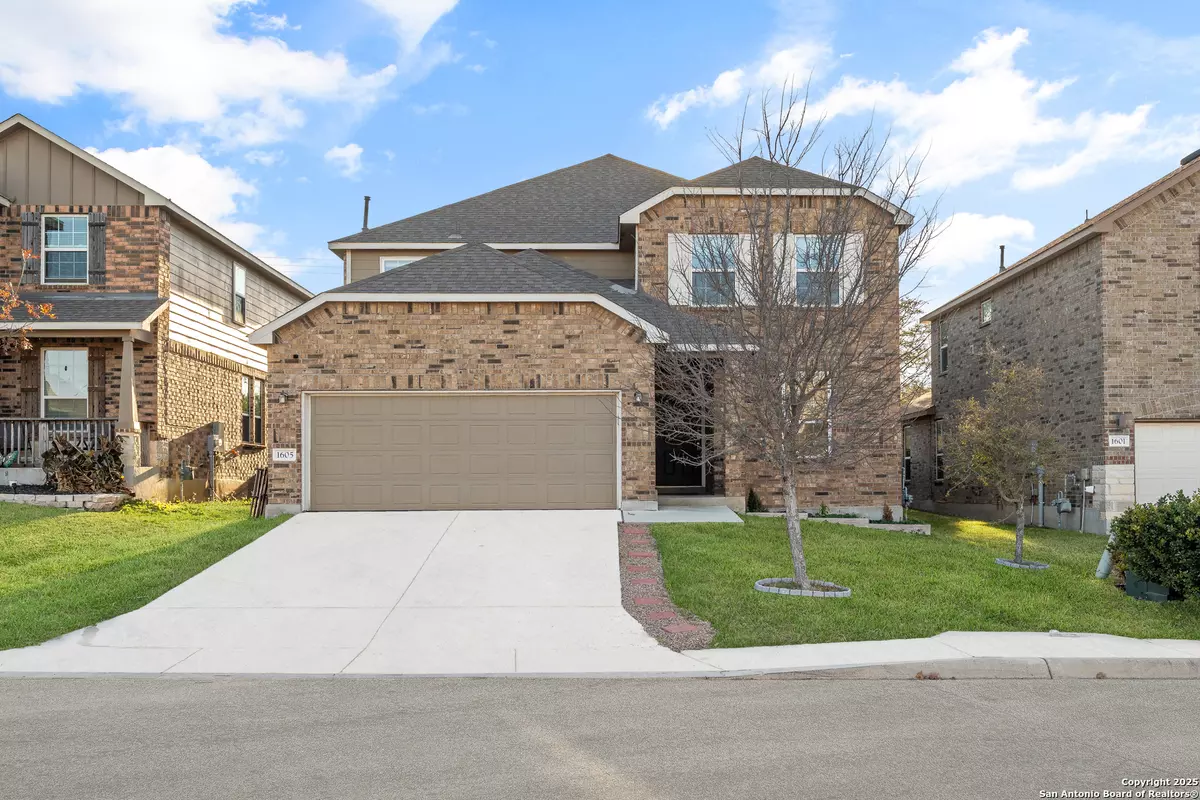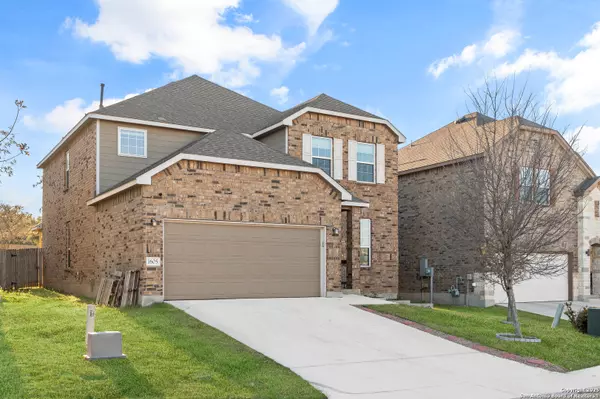1605 Crown Daisy San Antonio, TX 78245
4 Beds
3 Baths
2,609 SqFt
UPDATED:
02/07/2025 08:06 AM
Key Details
Property Type Single Family Home, Other Rentals
Sub Type Residential Rental
Listing Status Active
Purchase Type For Rent
Square Footage 2,609 sqft
Subdivision Arcadia Ridge Phase 1 - Bexar
MLS Listing ID 1837505
Style Two Story,Traditional
Bedrooms 4
Full Baths 3
Year Built 2017
Property Description
Location
State TX
County Bexar
Area 0101
Rooms
Master Bathroom 2nd Level 9X8 Shower Only, Double Vanity
Master Bedroom 2nd Level 18X15 Upstairs, Walk-In Closet, Ceiling Fan, Full Bath
Bedroom 2 Main Level 15X11
Bedroom 3 2nd Level 11X10
Bedroom 4 2nd Level 11X11
Kitchen Main Level 17X10
Family Room Main Level 29X15
Study/Office Room Main Level 13X10
Interior
Heating Central
Cooling One Central
Flooring Carpeting, Laminate
Fireplaces Type Not Applicable
Inclusions Ceiling Fans, Washer Connection, Dryer Connection, Microwave Oven, Stove/Range, Gas Cooking, Disposal, Dishwasher, Ice Maker Connection, Water Softener (owned), Smoke Alarm, Security System (Owned), Pre-Wired for Security, Gas Water Heater, Garage Door Opener, Plumb for Water Softener, Carbon Monoxide Detector
Exterior
Exterior Feature Brick, 4 Sides Masonry
Parking Features Two Car Garage
Fence Patio Slab, Covered Patio, Privacy Fence, Double Pane Windows, Mature Trees
Pool None
Roof Type Composition
Building
Foundation Slab
Sewer Sewer System, City
Water Water System, City
Schools
Elementary Schools Wernli Elementary School
Middle Schools Bernal
High Schools William Brennan
School District Northside
Others
Pets Allowed Yes
Miscellaneous Broker-Manager,As-Is





