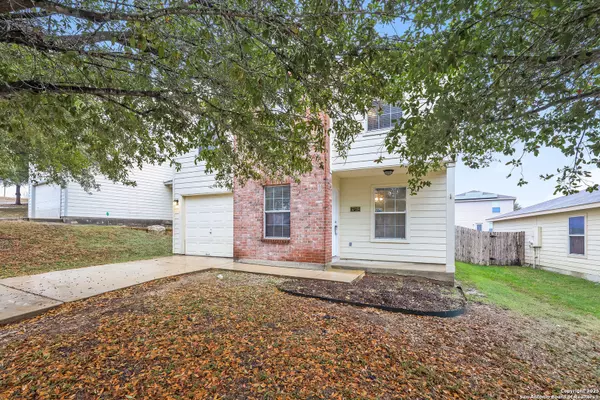5719 SANDY CYN San Antonio, TX 78252-2267
3 Beds
3 Baths
1,553 SqFt
UPDATED:
01/23/2025 07:10 PM
Key Details
Property Type Single Family Home
Sub Type Single Residential
Listing Status Active
Purchase Type For Sale
Square Footage 1,553 sqft
Price per Sqft $135
Subdivision Canyon Crossing
MLS Listing ID 1836761
Style Two Story
Bedrooms 3
Full Baths 2
Half Baths 1
Construction Status Pre-Owned
HOA Fees $242
Year Built 2007
Annual Tax Amount $4,876
Tax Year 2022
Lot Size 5,140 Sqft
Property Description
Location
State TX
County Bexar
Area 2304
Rooms
Master Bathroom 2nd Level 7X10 Tub/Shower Combo
Master Bedroom 2nd Level 15X14 Upstairs
Bedroom 2 2nd Level 13X10
Bedroom 3 2nd Level 10X10
Living Room Main Level 16X14
Kitchen Main Level 9X15
Interior
Heating Central
Cooling One Central
Flooring Carpeting
Inclusions Stove/Range, Dishwasher
Heat Source Natural Gas
Exterior
Parking Features One Car Garage
Pool None
Amenities Available Park/Playground, Sports Court
Roof Type Composition
Private Pool N
Building
Foundation Slab
Sewer Sewer System
Construction Status Pre-Owned
Schools
Elementary Schools Call District
Middle Schools Call District
High Schools Call District
School District Southwest I.S.D.
Others
Acceptable Financing Conventional, FHA, VA, Cash
Listing Terms Conventional, FHA, VA, Cash





