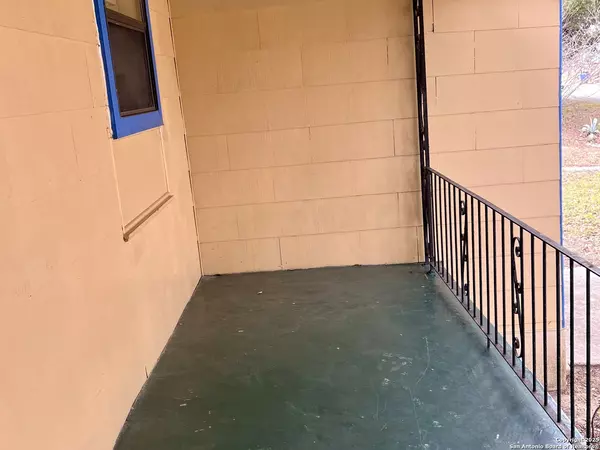1630 HIGHLAND BLVD UNIT A San Antonio, TX 78210-3619
4 Beds
1 Bath
1,504 SqFt
UPDATED:
01/23/2025 12:10 AM
Key Details
Property Type Single Family Home, Other Rentals
Sub Type Residential Rental
Listing Status Active
Purchase Type For Rent
Square Footage 1,504 sqft
Subdivision Highland Park
MLS Listing ID 1836382
Style One Story,Spanish
Bedrooms 4
Full Baths 1
Year Built 1930
Lot Size 0.267 Acres
Property Description
Location
State TX
County Bexar
Area 1900
Direction E
Rooms
Master Bedroom Main Level 17X11 DownStairs, Walk-In Closet, Ceiling Fan
Bedroom 2 Main Level 15X11
Bedroom 3 Main Level 15X11
Bedroom 4 Main Level 15X11
Living Room Main Level 18X11
Dining Room Main Level 12X8
Kitchen Main Level 11X9
Interior
Heating Central
Cooling One Central
Flooring Laminate
Fireplaces Type Not Applicable
Inclusions Ceiling Fans, Stove/Range, Gas Cooking, Refrigerator, Smoke Alarm, Electric Water Heater, City Garbage service
Exterior
Exterior Feature Siding
Parking Features None/Not Applicable
Pool None
Roof Type Composition
Building
Water Water System
Schools
Elementary Schools Highland Park
Middle Schools Poe
High Schools Highlands
School District San Antonio I.S.D.
Others
Pets Allowed Negotiable
Miscellaneous Broker-Manager,As-Is





