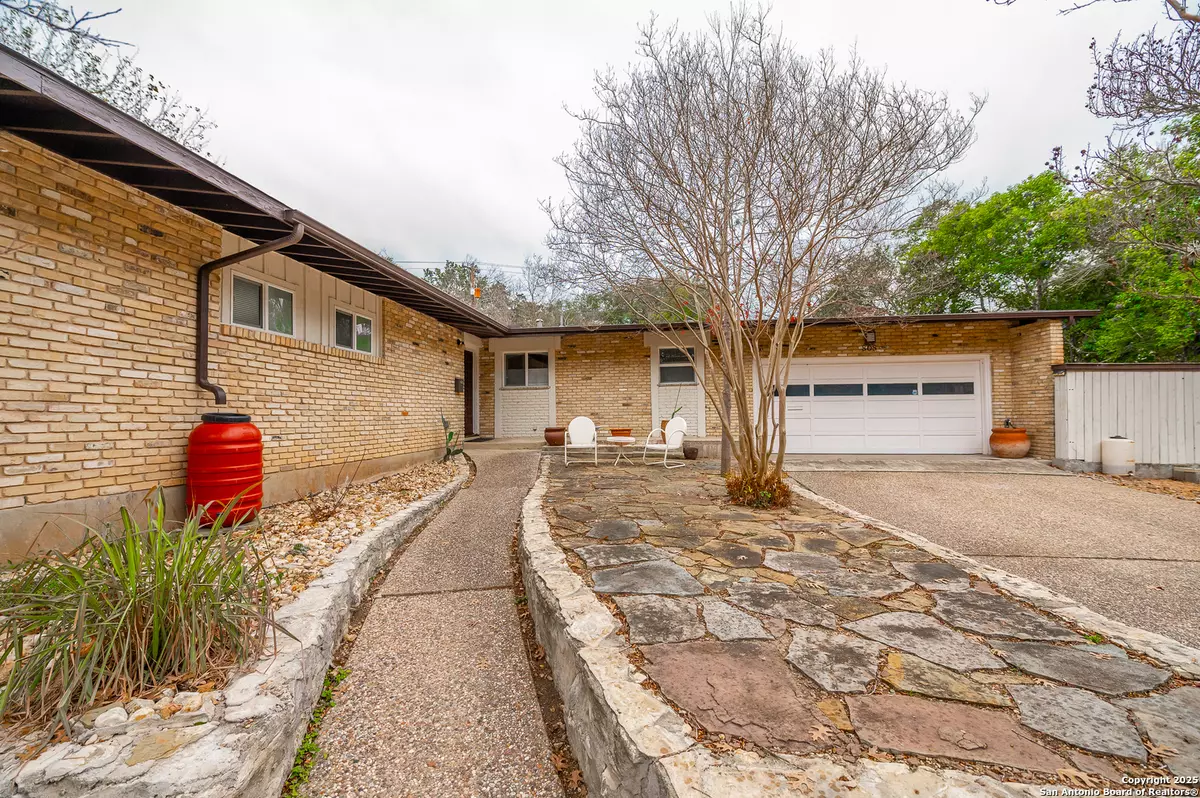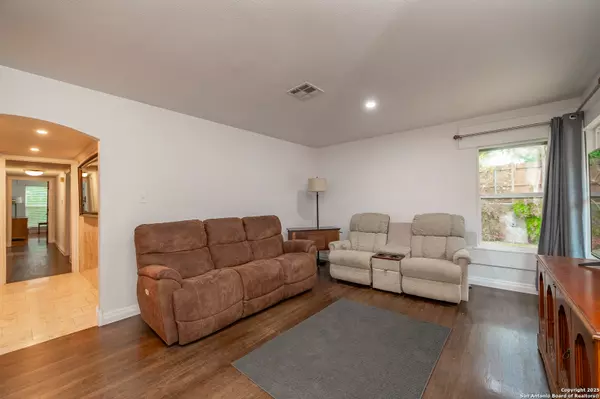808 EVENTIDE DR Terrell Hills, TX 78209-5520
3 Beds
2 Baths
2,338 SqFt
UPDATED:
02/01/2025 08:07 AM
Key Details
Property Type Single Family Home
Sub Type Single Residential
Listing Status Active
Purchase Type For Sale
Square Footage 2,338 sqft
Price per Sqft $226
Subdivision Terrell Hills
MLS Listing ID 1836308
Style One Story
Bedrooms 3
Full Baths 2
Construction Status Pre-Owned
Year Built 1952
Annual Tax Amount $10,000
Tax Year 2024
Lot Size 0.366 Acres
Property Description
Location
State TX
County Bexar
Area 1300
Rooms
Master Bathroom Main Level 6X8 Shower Only, Single Vanity
Master Bedroom Main Level 15X11 Walk-In Closet, Ceiling Fan, Full Bath
Bedroom 2 Main Level 11X10
Bedroom 3 Main Level 11X11
Living Room Main Level 16X12
Dining Room Main Level 11X9
Kitchen Main Level 16X9
Family Room Main Level 21X18
Interior
Heating Central
Cooling One Central
Flooring Marble, Wood, Vinyl
Inclusions Ceiling Fans, Washer Connection, Dryer Connection, Stove/Range, Gas Cooking, Disposal, Dishwasher, Ice Maker Connection, Vent Fan
Heat Source Natural Gas
Exterior
Exterior Feature Patio Slab, Privacy Fence, Screened Porch
Parking Features Two Car Garage
Pool Above Ground Pool
Amenities Available Park/Playground
Roof Type Composition
Private Pool Y
Building
Lot Description 1/4 - 1/2 Acre
Foundation Slab
Sewer Sewer System, City
Water Water System, City
Construction Status Pre-Owned
Schools
Elementary Schools Wilshire
Middle Schools Garner
High Schools Macarthur
School District North East I.S.D
Others
Acceptable Financing Conventional, FHA, VA, Cash
Listing Terms Conventional, FHA, VA, Cash





