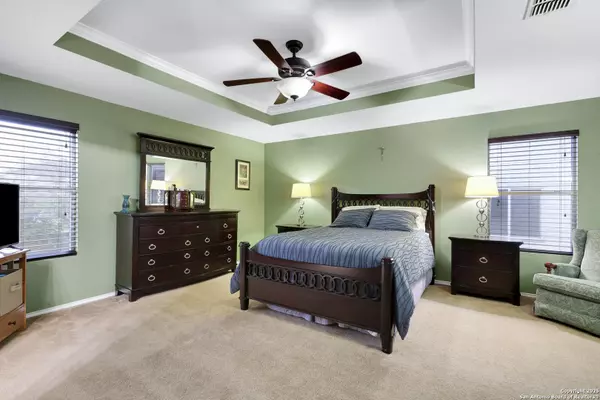12703 SCARLET SAGE San Antonio, TX 78253-5484
3 Beds
3 Baths
1,988 SqFt
UPDATED:
01/19/2025 12:46 AM
Key Details
Property Type Single Family Home
Sub Type Single Residential
Listing Status Active
Purchase Type For Sale
Square Footage 1,988 sqft
Price per Sqft $140
Subdivision Villages Of Westcreek
MLS Listing ID 1835701
Style Two Story
Bedrooms 3
Full Baths 2
Half Baths 1
Construction Status Pre-Owned
HOA Fees $130/qua
Year Built 2005
Annual Tax Amount $265,200
Tax Year 2024
Lot Size 6,011 Sqft
Property Description
Location
State TX
County Bexar
Area 0102
Rooms
Master Bathroom 2nd Level 10X8 Tub/Shower Separate, Double Vanity, Garden Tub
Master Bedroom 2nd Level 22X15 Upstairs
Bedroom 2 2nd Level 11X10
Bedroom 3 2nd Level 11X9
Living Room Main Level 14X13
Dining Room Main Level 14X12
Kitchen Main Level 17X10
Interior
Heating Central
Cooling One Central
Flooring Carpeting, Ceramic Tile, Linoleum, Wood
Inclusions Ceiling Fans, Chandelier, Washer Connection, Dryer Connection, Self-Cleaning Oven, Microwave Oven, Stove/Range, Disposal, Dishwasher, Ice Maker Connection, Smoke Alarm, Security System (Owned), Pre-Wired for Security, Electric Water Heater, Garage Door Opener, In Wall Pest Control, Smooth Cooktop, Solid Counter Tops, Private Garbage Service
Heat Source Electric
Exterior
Parking Features Two Car Garage
Pool None
Amenities Available Pool, Park/Playground, Jogging Trails
Roof Type Other
Private Pool N
Building
Faces South
Foundation Slab
Sewer City
Water Water System, City
Construction Status Pre-Owned
Schools
Elementary Schools Ott
Middle Schools Luna
High Schools William Brennan
School District Northside





