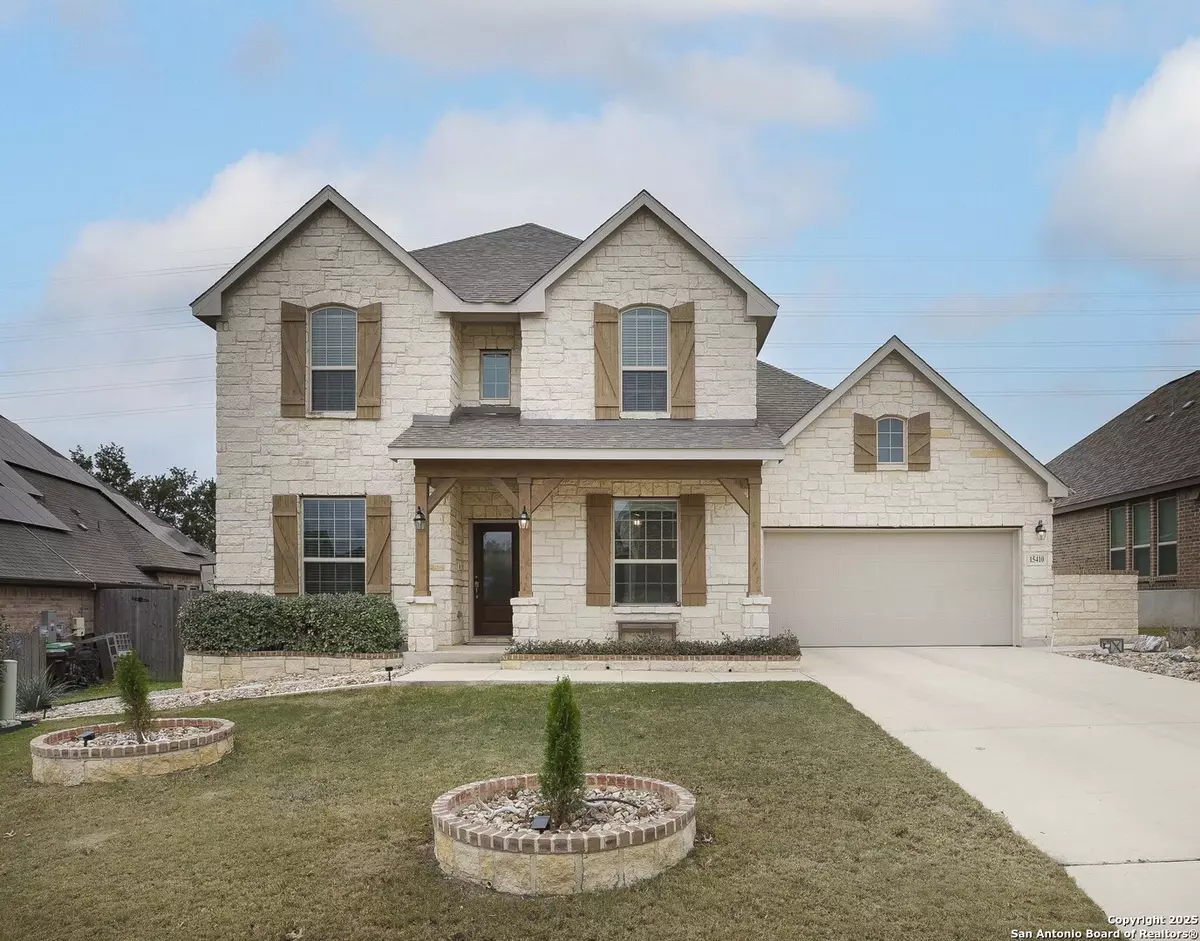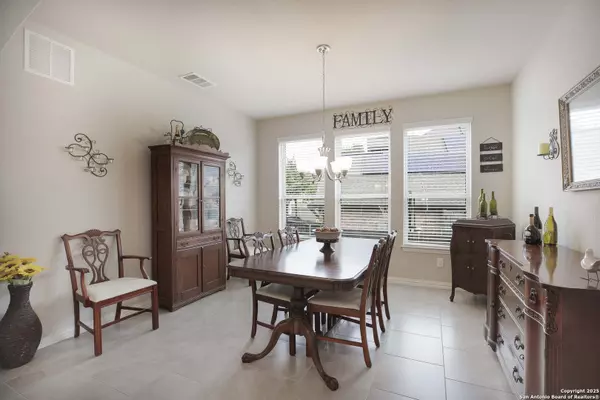15410 EXCELLER BND San Antonio, TX 78245-4659
5 Beds
4 Baths
3,382 SqFt
UPDATED:
01/22/2025 02:20 PM
Key Details
Property Type Single Family Home
Sub Type Single Residential
Listing Status Contingent
Purchase Type For Sale
Square Footage 3,382 sqft
Price per Sqft $147
Subdivision Potranco Run
MLS Listing ID 1835502
Style Two Story
Bedrooms 5
Full Baths 4
Construction Status Pre-Owned
HOA Fees $175/qua
Year Built 2017
Annual Tax Amount $8,905
Tax Year 2024
Lot Size 6,621 Sqft
Property Description
Location
State TX
County Bexar
Area 0101
Rooms
Master Bathroom Main Level 15X9 Tub/Shower Separate, Separate Vanity, Garden Tub
Master Bedroom Main Level 16X15 DownStairs, Walk-In Closet, Ceiling Fan, Full Bath
Bedroom 2 Main Level 12X12
Bedroom 3 2nd Level 12X11
Bedroom 4 2nd Level 12X11
Bedroom 5 2nd Level 12X11
Dining Room Main Level 12X13
Kitchen Main Level 14X13
Family Room Main Level 17X16
Study/Office Room Main Level 12X13
Interior
Heating Central, 1 Unit, Other
Cooling One Central, Other
Flooring Carpeting, Ceramic Tile
Inclusions Ceiling Fans, Chandelier, Washer Connection, Dryer Connection, Cook Top, Built-In Oven, Microwave Oven, Gas Cooking, Disposal, Dishwasher, Ice Maker Connection, Water Softener (owned), Smoke Alarm, Gas Water Heater, Garage Door Opener, Plumb for Water Softener, Propane Water Heater
Heat Source Natural Gas
Exterior
Exterior Feature Patio Slab, Covered Patio, Privacy Fence, Sprinkler System, Double Pane Windows, Storage Building/Shed
Parking Features Two Car Garage
Pool In Ground Pool, Pool is Heated, Fenced Pool
Amenities Available Controlled Access
Roof Type Composition
Private Pool Y
Building
Foundation Slab
Sewer Sewer System, City
Water Water System, City
Construction Status Pre-Owned
Schools
Elementary Schools Ralph Langley
Middle Schools Bernal
High Schools Harlan Hs
School District Northside
Others
Acceptable Financing Conventional, FHA, VA, Cash
Listing Terms Conventional, FHA, VA, Cash





