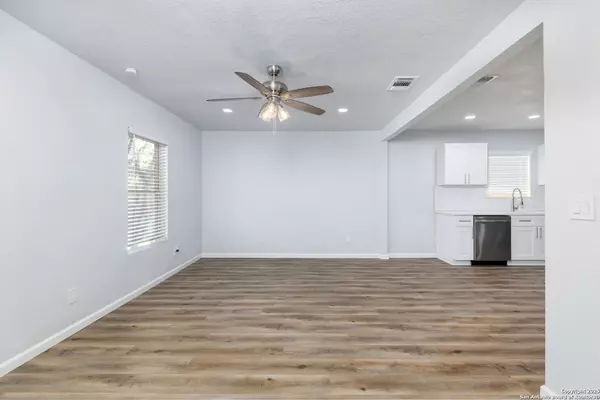727 SCHLEY San Antonio, TX 78210-4262
3 Beds
1 Bath
1,030 SqFt
UPDATED:
01/17/2025 05:48 PM
Key Details
Property Type Single Family Home
Sub Type Single Residential
Listing Status Active
Purchase Type For Sale
Square Footage 1,030 sqft
Price per Sqft $194
Subdivision Highland Park
MLS Listing ID 1835481
Style One Story,Traditional
Bedrooms 3
Full Baths 1
Construction Status Pre-Owned
Year Built 1946
Annual Tax Amount $2,328
Tax Year 2024
Lot Size 3,049 Sqft
Property Description
Location
State TX
County Bexar
Area 1900
Rooms
Master Bedroom Main Level 17X14 DownStairs, Ceiling Fan
Bedroom 2 Main Level 12X9
Bedroom 3 Main Level 9X10
Living Room Main Level 18X11
Dining Room Main Level 6X7
Kitchen Main Level 12X14
Interior
Heating Central, 1 Unit
Cooling One Central
Flooring Wood, Laminate
Inclusions Ceiling Fans, Washer Connection, Dryer Connection, Cook Top, Self-Cleaning Oven, Microwave Oven, Stove/Range, Refrigerator, Disposal, Dishwasher, Smoke Alarm, Attic Fan, Electric Water Heater, Smooth Cooktop, Solid Counter Tops, Custom Cabinets, Carbon Monoxide Detector, City Garbage service
Heat Source Electric
Exterior
Parking Features Two Car Garage, Detached
Pool None
Amenities Available None
Roof Type Composition,Heavy Composition
Private Pool N
Building
Sewer City
Water City
Construction Status Pre-Owned
Schools
Elementary Schools Green
Middle Schools Poe
High Schools Brackenridge
School District San Antonio I.S.D.
Others
Acceptable Financing Conventional, FHA, VA, 1st Seller Carry, Cash
Listing Terms Conventional, FHA, VA, 1st Seller Carry, Cash





