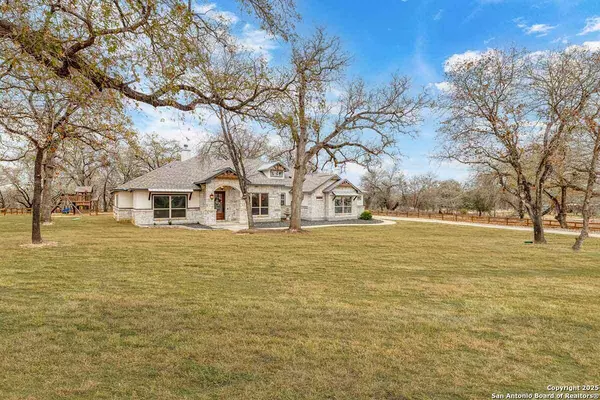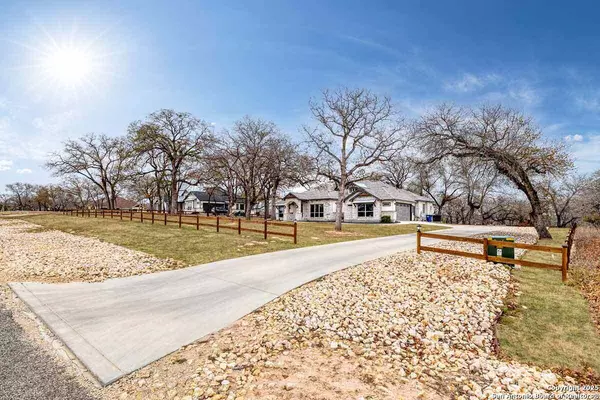157 Crescent Ridge Adkins, TX 78101
4 Beds
4 Baths
2,704 SqFt
UPDATED:
01/21/2025 03:21 PM
Key Details
Property Type Single Family Home
Sub Type Single Residential
Listing Status Active
Purchase Type For Sale
Square Footage 2,704 sqft
Price per Sqft $268
Subdivision Eden Crossing
MLS Listing ID 1835227
Style One Story,Traditional,Texas Hill Country,Craftsman
Bedrooms 4
Full Baths 3
Half Baths 1
Construction Status Pre-Owned
HOA Fees $325/ann
Year Built 2022
Annual Tax Amount $9,279
Tax Year 2024
Lot Size 1.170 Acres
Property Description
Location
State TX
County Wilson
Area 2800
Rooms
Master Bathroom Main Level 13X10 Tub/Shower Separate, Double Vanity
Master Bedroom Main Level 18X13 Split, Walk-In Closet, Ceiling Fan, Full Bath
Bedroom 2 Main Level 14X10
Bedroom 3 Main Level 16X11
Bedroom 4 Main Level 13X11
Living Room Main Level 22X20
Dining Room Main Level 15X10
Kitchen Main Level 15X11
Interior
Heating Central, 1 Unit
Cooling One Central
Flooring Ceramic Tile
Inclusions Ceiling Fans, Chandelier, Washer Connection, Dryer Connection, Cook Top, Built-In Oven, Microwave Oven, Disposal, Dishwasher, Electric Water Heater, Garage Door Opener, Smooth Cooktop, Solid Counter Tops, Custom Cabinets
Heat Source Electric
Exterior
Exterior Feature Covered Patio, Partial Fence, Sprinkler System, Double Pane Windows, Mature Trees
Parking Features Two Car Garage, Attached, Side Entry, Oversized
Pool None
Amenities Available Waterfront Access, Park/Playground, Lake/River Park, Other - See Remarks
Roof Type Composition,Metal
Private Pool N
Building
Lot Description County VIew, 1 - 2 Acres, Wooded, Mature Trees (ext feat), Water Access
Foundation Slab
Sewer Septic
Water Water System
Construction Status Pre-Owned
Schools
Elementary Schools North Elementary Floresville
Middle Schools Floresville
High Schools Floresville
School District Floresville Isd
Others
Miscellaneous Builder 10-Year Warranty,No City Tax,Virtual Tour,Cluster Mail Box
Acceptable Financing Conventional, FHA, VA, TX Vet, Cash, Assumption w/Qualifying
Listing Terms Conventional, FHA, VA, TX Vet, Cash, Assumption w/Qualifying





