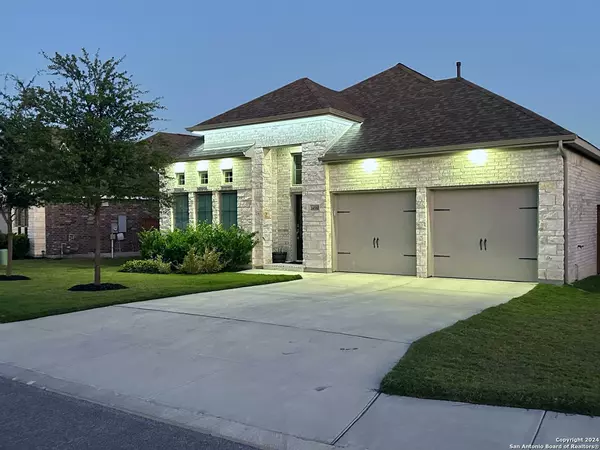14510 CAMPERDOWN San Antonio, TX 78245-3924
4 Beds
3 Baths
2,552 SqFt
UPDATED:
01/15/2025 12:21 AM
Key Details
Property Type Single Family Home
Sub Type Single Residential
Listing Status Active
Purchase Type For Sale
Square Footage 2,552 sqft
Price per Sqft $201
Subdivision Ladera
MLS Listing ID 1834765
Style One Story,Contemporary
Bedrooms 4
Full Baths 3
Construction Status Pre-Owned
HOA Fees $167/qua
Year Built 2021
Annual Tax Amount $12,762
Tax Year 2024
Lot Size 8,712 Sqft
Property Description
Location
State TX
County Bexar
Area 0101
Rooms
Master Bathroom Main Level 10X8 Tub/Shower Separate, Separate Vanity
Master Bedroom Main Level 18X14 DownStairs, Walk-In Closet, Ceiling Fan, Full Bath
Bedroom 2 Main Level 11X12
Bedroom 3 Main Level 14X11
Bedroom 4 Main Level 12X12
Dining Room Main Level 13X10
Kitchen Main Level 12X11
Family Room Main Level 21X17
Study/Office Room Main Level 12X11
Interior
Heating Central
Cooling One Central
Flooring Carpeting, Ceramic Tile
Inclusions Ceiling Fans
Heat Source Natural Gas
Exterior
Exterior Feature Covered Patio, Privacy Fence, Sprinkler System
Parking Features Two Car Garage
Pool None
Amenities Available Controlled Access, Pool, Park/Playground, Jogging Trails
Roof Type Composition
Private Pool N
Building
Foundation Slab
Sewer Sewer System, City
Water Water System, City
Construction Status Pre-Owned
Schools
Elementary Schools Call District
Middle Schools Call District
High Schools Call District
School District Medina Valley I.S.D.
Others
Acceptable Financing Conventional, Cash
Listing Terms Conventional, Cash





