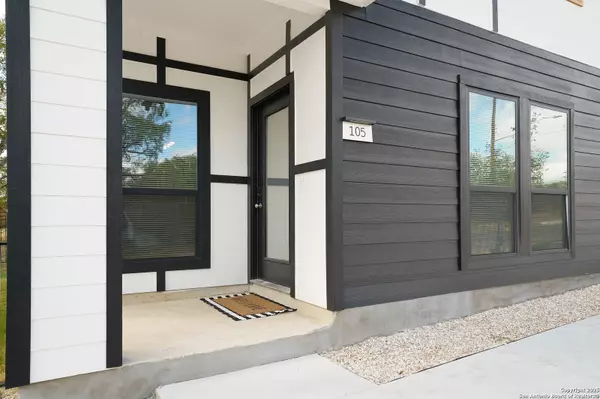422 K ST UNIT 105 San Antonio, TX 78220
3 Beds
3 Baths
1,348 SqFt
UPDATED:
01/14/2025 05:18 PM
Key Details
Property Type Single Family Home, Other Rentals
Sub Type Residential Rental
Listing Status Active
Purchase Type For Rent
Square Footage 1,348 sqft
Subdivision Wheatley Heights
MLS Listing ID 1834586
Style Two Story
Bedrooms 3
Full Baths 2
Half Baths 1
Year Built 2022
Lot Size 0.270 Acres
Property Description
Location
State TX
County Bexar
Area 1900
Rooms
Master Bathroom Shower Only
Master Bedroom 2nd Level 12X15 Upstairs
Bedroom 2 2nd Level 11X11
Bedroom 3 2nd Level 11X11
Living Room Main Level 12X15
Kitchen Main Level 12X15
Interior
Heating Central
Cooling One Central
Flooring Carpeting, Ceramic Tile, Linoleum
Fireplaces Type Not Applicable
Inclusions Ceiling Fans, Chandelier, Washer Connection, Dryer Connection, Microwave Oven, Stove/Range, Refrigerator, Disposal, Dishwasher, Smoke Alarm, Electric Water Heater, City Garbage service
Exterior
Exterior Feature Wood
Parking Features None/Not Applicable
Pool None
Roof Type Composition
Building
Foundation Slab
Sewer City
Water City
Schools
Elementary Schools Gates
Middle Schools Davis
High Schools Sam Houston
School District San Antonio I.S.D.
Others
Pets Allowed Negotiable
Miscellaneous Broker-Manager





