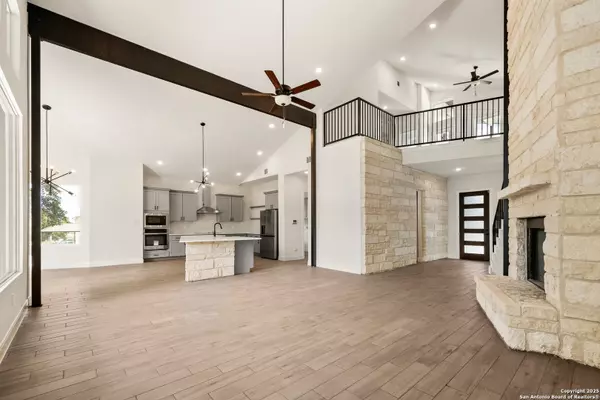515 Free Rein Horseshoe Bay, TX 78657
4 Beds
4 Baths
3,044 SqFt
UPDATED:
01/19/2025 09:31 PM
Key Details
Property Type Single Family Home, Other Rentals
Sub Type Residential Rental
Listing Status Active
Purchase Type For Rent
Square Footage 3,044 sqft
Subdivision Horseshoe Bay Proper
MLS Listing ID 1832025
Style Two Story,Texas Hill Country
Bedrooms 4
Full Baths 3
Half Baths 1
Year Built 2024
Lot Size 0.560 Acres
Property Description
Location
State TX
County Llano
Area 3100
Rooms
Master Bathroom Main Level 12X8 Tub/Shower Separate, Double Vanity
Master Bedroom Main Level 16X16 DownStairs, Walk-In Closet, Ceiling Fan, Full Bath
Bedroom 2 Main Level 17X17
Bedroom 3 2nd Level 13X12
Bedroom 4 2nd Level 14X13
Dining Room Main Level 14X8
Kitchen Main Level 15X14
Family Room Main Level 20X16
Interior
Heating 1 Unit
Cooling One Central
Flooring Ceramic Tile
Fireplaces Type One
Inclusions Ceiling Fans, Washer Connection, Dryer Connection, Microwave Oven, Stove/Range, Refrigerator, Disposal, Dishwasher, Trash Compactor, Ice Maker Connection, Water Softener (owned), Pre-Wired for Security, Electric Water Heater, In Wall Pest Control, Custom Cabinets
Exterior
Exterior Feature 4 Sides Masonry, Stucco
Parking Features Two Car Garage
Pool None
Roof Type Metal
Building
Foundation Slab
Sewer Septic
Schools
Elementary Schools Llano
Middle Schools Llano
High Schools Llano
School District Llano I.S.D.
Others
Pets Allowed Yes
Miscellaneous Broker-Manager





